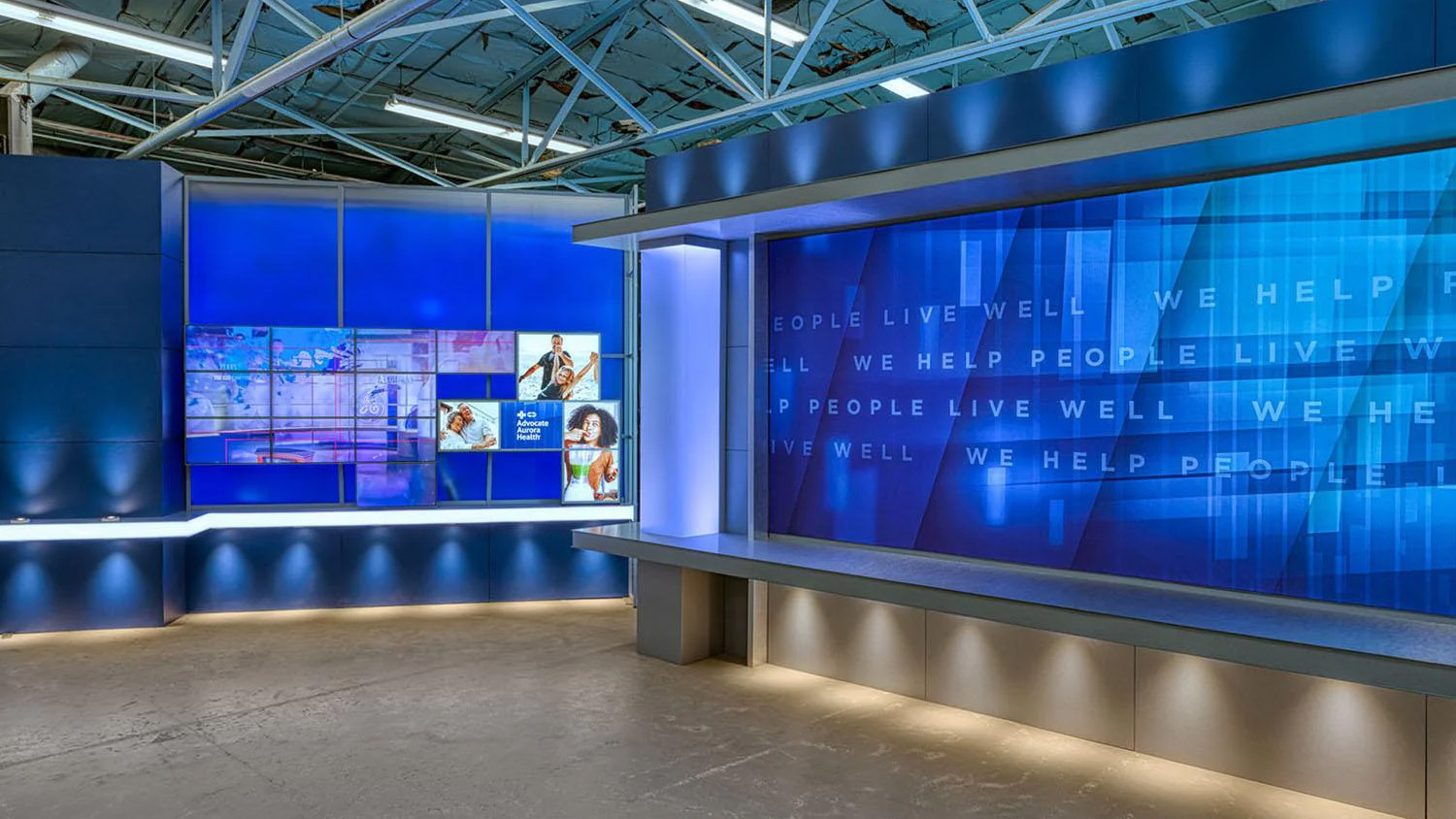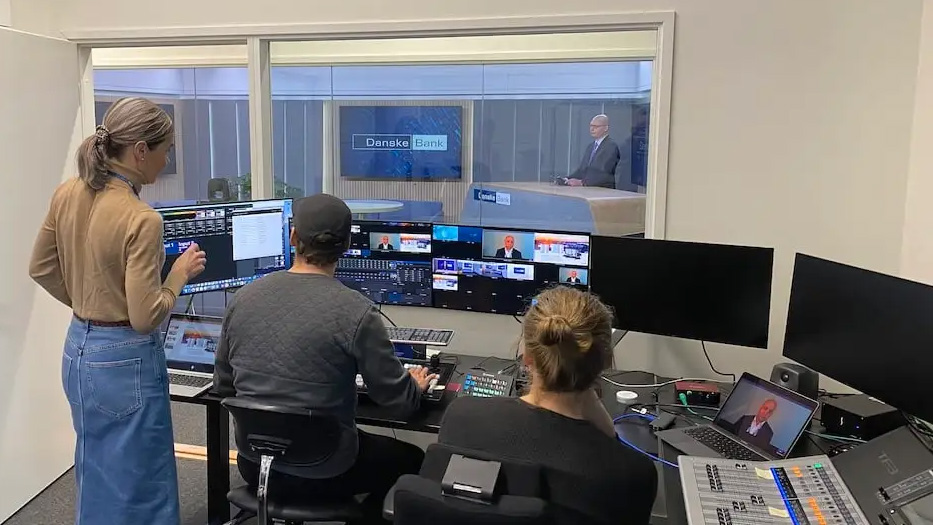Designing for performance: How physical space, soundproofing and acoustics shape your content studio

Weekly insights on the technology, production and business decisions shaping media and broadcast. Free to access. Independent coverage. Unsubscribe anytime.
Studio design begins with infrastructure – not just the gear in the rack, but the physical characteristics of the space itself.
Floor plans, ceiling heights, acoustic isolation and environmental systems all influence how reliably a studio can function under different production scenarios.
In corporate and ProAV environments, where rooms often serve multiple purposes and space is at a premium, every square foot must be optimized for both technical and operational needs. Ceiling clearance affects lighting angles and cable runs. Wall composition and insulation impact both external sound intrusion and internal reverberation. Even HVAC systems, if not properly specified, can compromise audio quality and introduce risk to temperature-sensitive equipment.
These factors are interconnected and their influence extends beyond the construction phase.
A poorly planned studio may limit production formats, introduce avoidable noise issues or require costly retrofits to meet evolving demands. Early infrastructure decisions should be grounded in clear operational goals and a defined production model.
“One of the first decisions you need to make is whether the studio will operate through an on-site, cloud-based or hybrid production model. That choice drives all spatial and technical requirements, such as ceiling heights, acoustic treatments, HVAC, power, backup systems and IT infrastructure. Every decision from soundproofing to lighting depends on it,” said Todd Mason, CEO, Broadcast Management Group.
That initial decision of how and where production takes place serves as the framework for all subsequent design and infrastructure choices.
While the differences may seem conceptual at first, they have direct consequences for how space is used, how equipment is installed and how technical systems are integrated.


On-site production refers to a traditional model where all core functions—recording, switching, graphics, audio mixing and signal distribution—take place within the facility. This approach typically requires dedicated control rooms, equipment racks, high-capacity power and HVAC systems and comprehensive acoustic treatment.
The studio space likely supports production staffing and accommodates physical hardware such as routers, servers and intercom systems usually in an adjacent, dedicated space such as a rack room. For organizations that value real-time control or have strict compliance requirements, on-premises setups offer the greatest autonomy but come with the highest demand for square footage, technical infrastructure and long-term maintenance.
Cloud-based production shifts much of the technical load to virtual infrastructure, allowing signal routing, switching and even editing to occur in off-site data centers or cloud platforms.
In this model, the local studio may be smaller and more focused on capture only, while control surfaces and processing engines exist remotely.
This setup can reduce the need for equipment rooms, but it introduces different requirements: high-bandwidth, low-latency internet connections, robust network management and tighter coordination with third-party cloud providers. Acoustic treatment and studio space planning may be simplified, but reliability hinges on connectivity.
Hybrid production combines elements of both. Some signal paths and workflows are handled locally, while others are routed through cloud-based tools or remote operators. This model is increasingly common in corporate and ProAV environments, particularly where content needs vary by event or region. Hybrid setups offer flexibility and scalability but increase design complexity. Facilities must support both in-person and remote workflows, with layered IT infrastructure, redundant connectivity and flexible control environments that can toggle between on-prem and virtual tools.
Once the model is defined, it determines the best next steps for creating your facility.
Space allocation
While square footage may be fixed, how it’s divided is not.
“Space limitations are often underestimated, particularly when it comes to free-span areas for studios, ceiling height for lighting grids and proper acoustic isolation,” said Mason.
Studios must balance control room space, on-camera areas, lighting grids, acoustic insulation zones and storage.
Large, open spaces offer flexibility but require more treatment to control sound and lighting.
Ceiling height is especially important. A low ceiling can restrict lighting placement and camera angles and may introduce reverb issues. Industry consultants often recommend 12 to 14 feet minimum for small to mid-sized video studios, particularly when using suspended lighting grids.
“Redundant power, proper routing between rooms and accessibility for gear delivery should be part of the earliest conversations,” said Mason.
Circulation space is often overlooked in design phases. Crews need room to move safely with equipment and talent may require dedicated green room areas, hair and makeup stations or teleprompter sight lines that demand thoughtful planning.
Want to learn about studio space requirements by production type? From podcast studios to flexible production spaces, Part One of the Guide to Corporate Production includes a full outline of typical use cases and average room sizes. Download the guide now to learn more.
Soundproofing
External noise is one of the most common and costly problems to address after construction.
HVAC systems, elevators, traffic and even fluorescent lights can introduce hums or spikes that undermine the audio quality of recordings.
Studios can reduce risk by isolating the room with floating floors, acoustic doors and multiple layers of dense insulation. Ventilation systems must be designed with low-noise air handlers or duct silencers.
The degree of isolation should be proportional to the use case—mission-critical, live productions demand more aggressive soundproofing than pre-recorded internal communications.
Acoustics
Unlike soundproofing, which blocks outside noise, acoustic treatment addresses how sound behaves inside the space. Hard surfaces reflect sound, creating echoes or muddiness, while excessive absorption can result in a lifeless tone. Treatments like bass traps, diffusers and acoustic panels help balance the sound field, especially important when miking speakers or talent with minimal post-processing.
Some studios may incorporate microphone isolation booths or acoustically treated set pieces for consistency across formats—town halls, interviews and explainer videos all benefit from a neutral and controlled audio signature.
Whether it’s a fully contained facility or a flexible multi-use room, corporate video environments must be designed with intent. Infrastructure decisions from HVAC noise to ceiling height shape both technical capabilities and the viewer experience.
Laying the foundation for your corporate broadcast studio
Part One of the Professional Essentials: Guide to Corporate Production explores how to lay the right foundation for in-house content production. From space planning and infrastructure to workflow standards and team alignment, this guide outlines the key decisions that shape long-term value.
Download Now







tags
Acoustics and Soundproofing, Broadcast Management Group, space planning, Todd Mason
categories
Broadcast Facility, Corporate and Enterprise Video Production, Featured, Professional Essentials, Remote Production