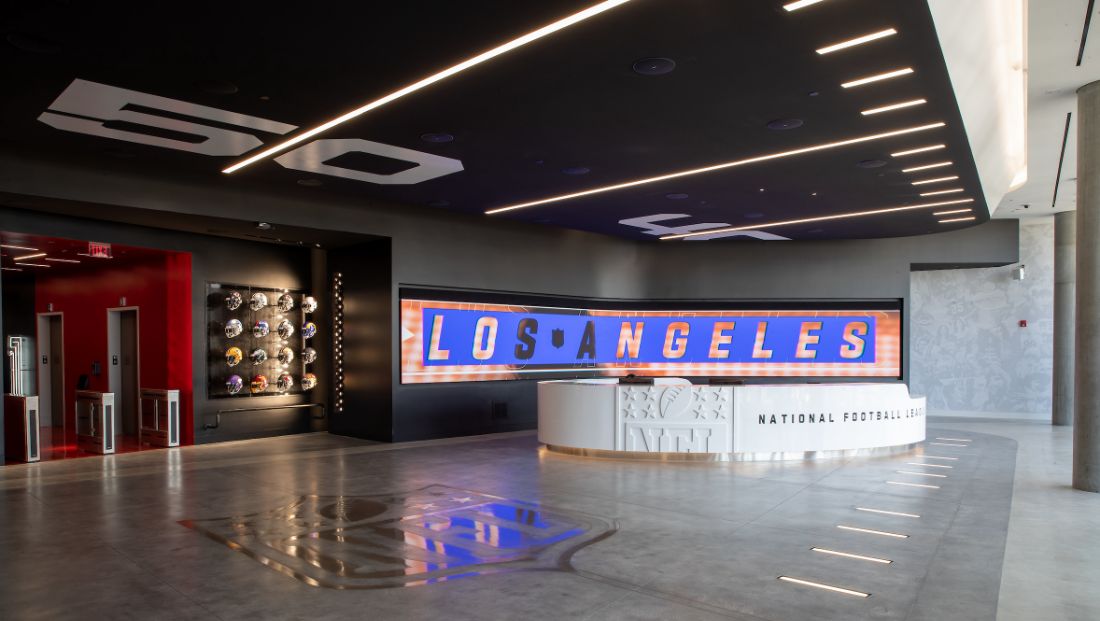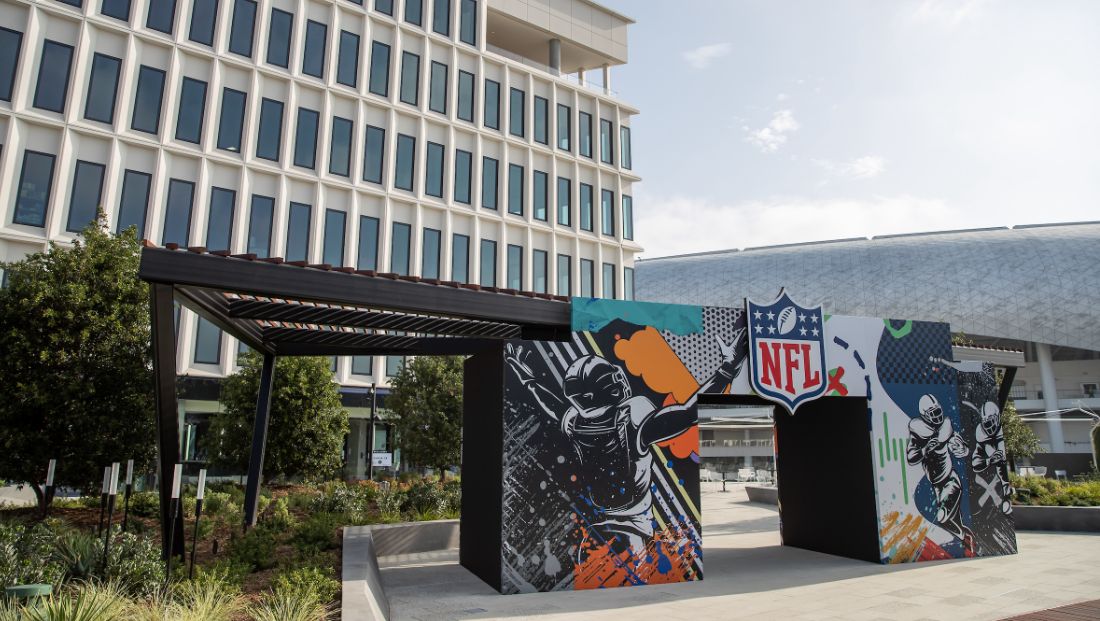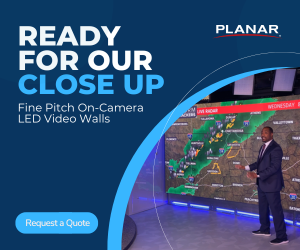NFL opens Los Angeles HQ, complete with 5 stages, 6 control rooms

Weekly insights on the technology, production and business decisions shaping media and broadcast. Free to access. Independent coverage. Unsubscribe anytime.
NFL has opened its new West Coast headquarters, part of the Hollywood Park development in Inglewood with the Los Angeles Rams and Los Angeles Chargers.
The office building includes 214,063 square feet of office space for the NFL and 74,922 square feet of studio and studio support space that will be used for NFL Network, NFL.com, NFL RedZone and the NFL app, along with other media operations.
The building, from Gensler, includes 450,000 square feet of space with the league currently occupying three of the seven floors.
Studio-wise, the facility includes five main production stages along with a podcast studio and voiceover booth. Six production and audio control rooms are also featured in the facility along with 18 dedicated edit rooms.
Studio 1, which is set to host “NFL GameDay Kickoff,” can accommodate up to 20 different looks based on the lighting cues and set area utilized.
Other studios will come online as the NFL settles into the facility and transitions operations from Culver City, where NFL Media has been based since the NFL Network’s launch in 2003.

The league notes the facility is scalable to any production format in the foreseeable future and for a variety of work types with traditional workspaces and collaborative areas.
By The Numbers
- Opened: September 8, 2021
- First NFL Network Show: “NFL GameDay Kickoff” on Thursday, September 9
- Square Footage: 214,063 square feet of office space & 74,922 square feet of studio/studio support space
- Studio 1: 5,970 square feet – can produce over 20 different looks based on angles and sets
- Studio 2: 6,276 square feet
- Studio 3: 3,089 square feet
- Studio 4: 1,751 square feet
- Studio 5: 1,559 square feet
- Podcast Studio: 550 square feet
- VO Booth: 300 square feet
- NFL Production and Audio Control Rooms: 6
- NFL Portable Remote Packages: 3 four-camera systems
- NFL Post-Production: 18 Edit Rooms, 2 Audio Sweetening & 90 Desktop Editors
- Base Build Architect: Gensler
- Base Build Contractor: Pankow
- NFL Tenant Improvement (TI) Architect: Gensler
- NFL TI Contractor: Howard Brothers Corporation (HBC)
- NFL TI Project Manager: MGAC
- NFL Technical System: Diversified
- NFL Stage Design: Jack Morton Worldwide
- NFL HVAC/Power Design: Arthur Metzler Assoc (AMA)
- Landscape Architect: Studio-MLA
- Owner: The Kroenke Group
- Property Manager: CBRE
- Floors: 7 (NFL currently occupying 3 floors – the only tenant)
- Parking Spaces: 900 reserved solely for NFL’s use
- Monitors: Over 800 monitors installed throughout the building to be used for various departments and employee-wide communications
- Conference Rooms: Over 20 conference rooms in varying sizes & 30 “Pods”
- Level 1 Hallway: 900 feet in length
- Creators & Gamechangers Hall
- Ongoing 600 feet mural of some of the NFL’s greatest characters and game-changers
- 34 pieces of art thus far
- 22 artists featured across 8 different countries
- Construction Facts
- Copper Pipe – 110,500 lineal feet (21 miles)
- Ductwork – 345,500 pounds (about the weight of a Blue Whale)
- Conduit – 241,690 lineal feet total (46 miles)
- Ethernet Cable: 1,295,000 lineal feet of Cat6A Cabling and 67,500 lineal feet of Cat5E Cabling (258 miles total – about the distance from SoFi Stadium to San Diego and back)
- Fiber – 1,400 strands – 45,000 lineal feet of 48-strand single-mode fiber
- Copper Wire – 225 miles
- Drywall – 27,050 sheets (285 football fields worth)
- Metal Studs – 513,600 lineal feet (97 miles)
- Audio
- DANTE Connections: 18,000
- MADI Connections: 16,000
- Intercom Channels: 2,048 channels Riedel intercom
Photos courtesy of NFL / AP.




tags
Diversified, Gensler, Jack Morton Worldwide, los angeles, Los Angeles Chargers, NFL, NFL Films, NFL Gameday, NFL Media, nfl network, NFL RedZone, Rams
categories
Broadcast Facility, Broadcast Industry News, Featured, Sports Broadcasting & Production