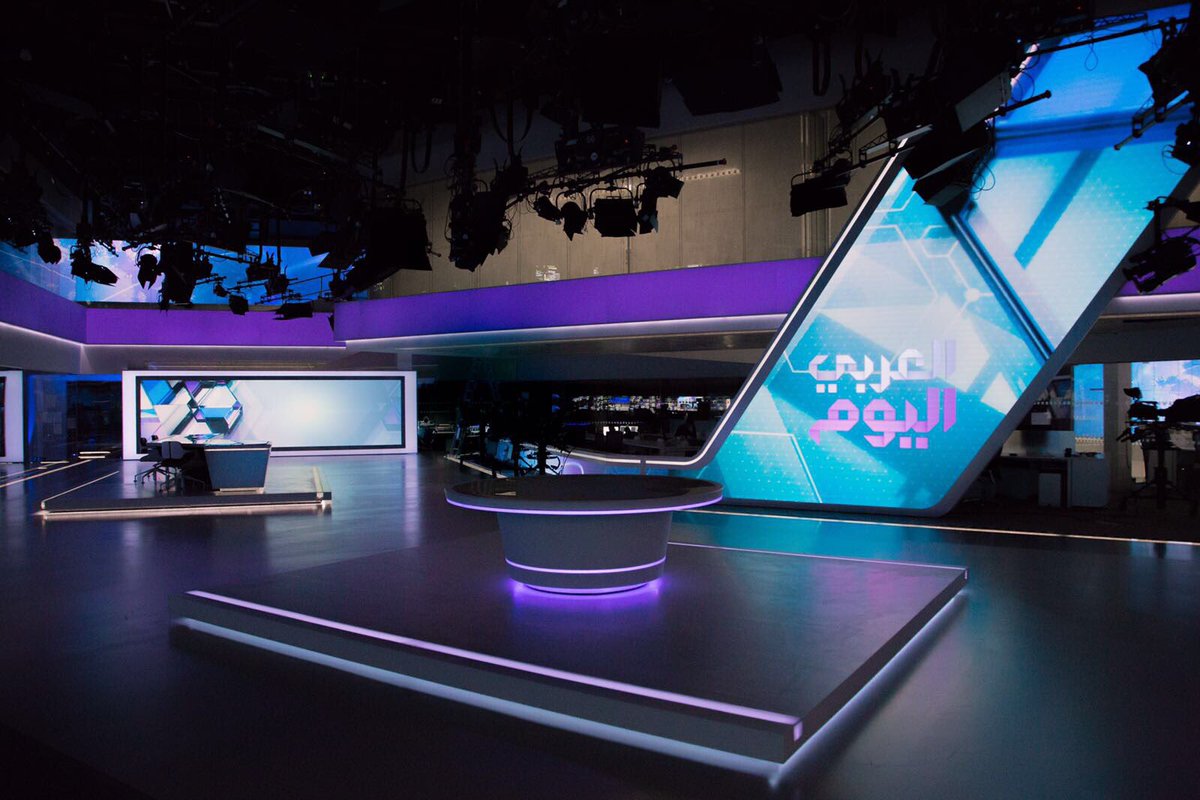Al Araby draws on angled logo to create sprawling newsroom set

Subscribe to NewscastStudio for the latest news, project case studies and product announcements in broadcast technology, creative design and engineering delivered to your inbox.

The final part of the main floor studio space is tucked into a “wing” of the open studio area in the middle of the newsroom that juts out at an angle from the center and is referred to as the platform area, a part of the studio designed to give the network maximum flexibility.
Options in this area include a flexible anchor desk that can be split into three polygonal segments and used in a variety of configurations, including traditional anchor shots and in-studio interviews.
These segments are each equipped with wireless, battery operated DMX-controlled LED, so the pieces can be repositioned easily.
The focal point of this area is a dramatic spiral staircase that is wrapped in a curved glass railing, giving the structure a sleek and cylindrical look.
The studio space also features backlit, color-changing header elements that can be changed to match the on-set look.

Along one wall, to the right of the span of LED panels, is a solid surface wall with 90-inch video panel mounted on a motorized lift mechanism that can also be tracked left or right, allowing it to used as a background element, standup or remote toss element.
The opposite wall, meanwhile, features shiny glass panels that serve as a divider between this space and the newsroom area beyond.
On the main level, two open newsroom spaces border the studio floor and are wrapped with 4.8 millimeter video panels, allowing nearly every inch of the space to serve as a background with dynamic, flexible colors or graphics that can be changed at the flick of a switch.
Subscribe to NewscastStudio for the latest news, project case studies and product announcements in broadcast technology, creative design and engineering delivered to your inbox.



tags
Al Araby, jago design, Sandra Fattore, simon jago, التلفزيون العربي
categories
Broadcast Design, Broadcast Facility, Broadcast Facility Technology, Broadcast Industry News, Heroes, Set Design, Studio Technology, TV News Set Design