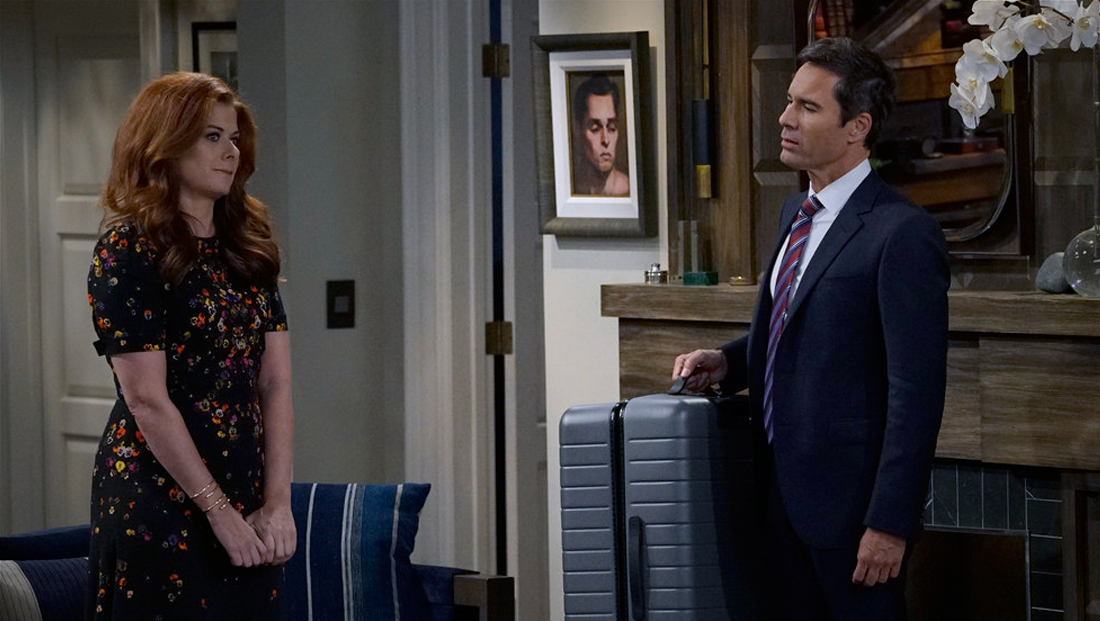Welcome back, Gracie: ‘Will & Grace’ returns with updated design

Weekly insights on the technology, production and business decisions shaping media and broadcast. Free to access. Independent coverage. Unsubscribe anytime.
Grace Adler Designs

Perhaps a more notable change, however, is that Grace Adler Designs has apparently grown enough to warrant renting more space in its fictional home in the real life Puck Building.
In the previous iteration of the series, the area to the left was always somewhat of a mystery.
It was referred to as a the “swatch room” on several occasions but served more of portal for characters to enter and exit through or, in the case of Jack, a literal dumping ground for unwanted “big packages.”
Review: After a shaky start, ‘#WillAndGrace’ finds its groove again https://t.co/VzUDXuV70N #TVNews pic.twitter.com/xusFYICeXy
— TVNewsInsider (@tvnewsinsider) September 29, 2017
Now, the space serves as additional work space for Grace and her design assistant, Tony, a new character to the series, while also leading to Grace’s private office — aptly labeled with “Madame President” on the frosted glass panel with the Grace Adler Designs logo.
The design office’s new found space is home to an “idea board” bulletin board of ideas, an element that was previously in the main space. The new position of this element allows it to stand out more and give viewers a glimpse into whatever fabulous space Grace and her team are working on (hopefully no more S&M room-to-nursery conversions, though).
The main office space, which previously had an oversized work table and smaller desks and chairs, now appears to serve more as a meeting space and waiting area, rather than a functional workspace, with a plethora of new furniture and a dramatic new curtain which, when partially opened, now has its stay on the left side, rather than the right.

Karen’s desk remains roughly where it always was, on the right side of the space near the main entrance and freight elevator, but is now a bright blue-teal shade and wider — after all, Karen needs more space to keep her makeup, pills and drinks, right?
Karen also has an area behind her desk that appears to be a mix of minibar, nail salon and makeup counter — without any type of office equipment in sight (“honey, machinery, no”).

Behind her “work” space is a new set of weathered (perhaps reclaimed) elevator doors with glass panels as well as a brick wall that has been painted white, though the paint has either, due to age or by design, started to wear off in places, adding texture and a bit of warmth to the space.




tags
NBC, Will & Grace
categories
Broadcast Industry News, Heroes, Set Design, TV Show Production Design