NBC Sports mixes scale, perspective for Studio 3 redesign
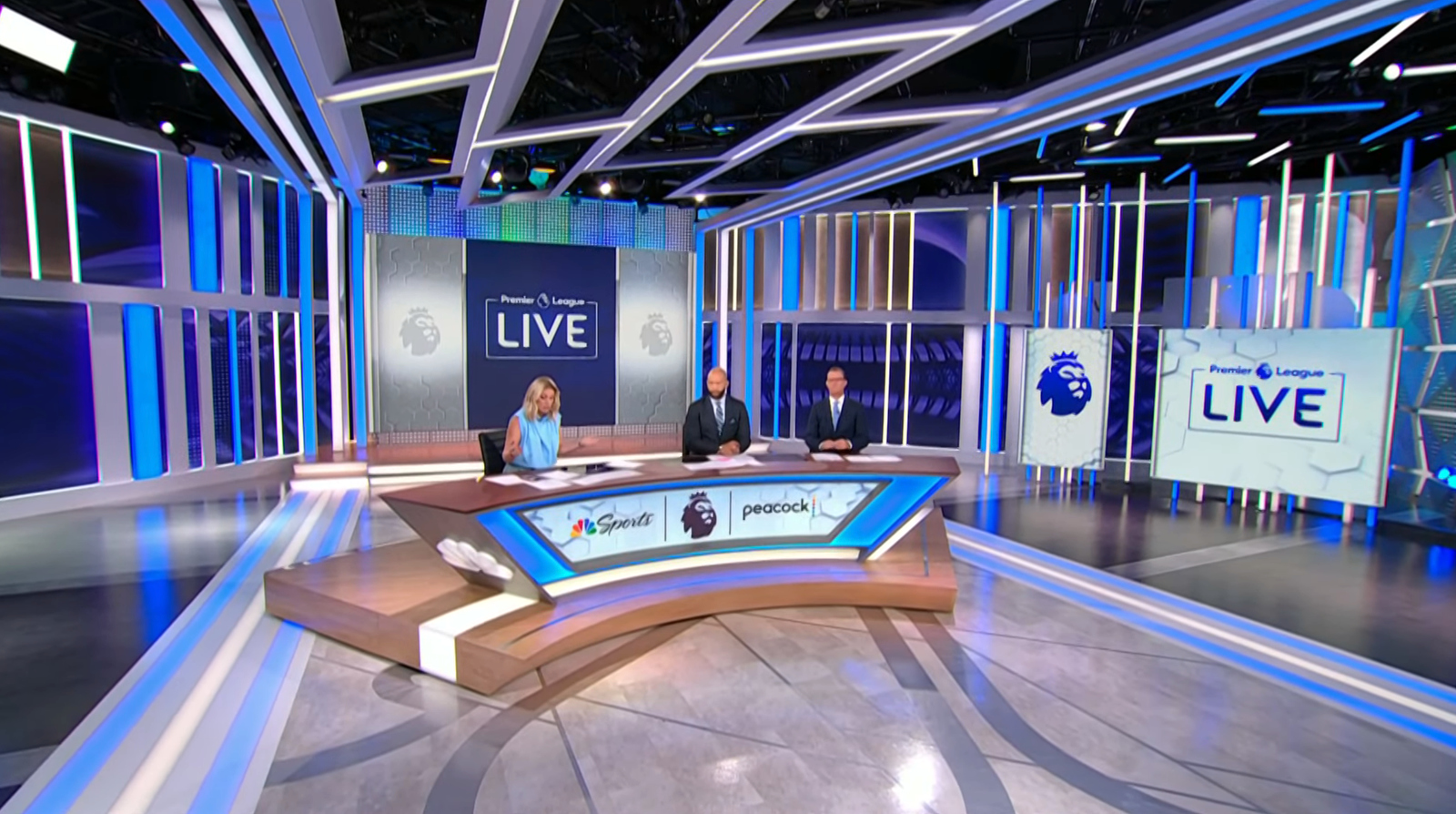
Weekly insights on the technology, production and business decisions shaping media and broadcast. Free to access. Independent coverage. Unsubscribe anytime.
The newest addition to NBC Sports’ Stamford, Connecticut, broadcast facility is a sprawling set in Studio 3 that uses unique interplays between scale and perspective to create a versatile space for any coverage.
NBC began using the redesigned 5,400-square-foot space in the Summer of 2023 for Premier League European football coverage. One of the key design goals was to create a sense of a large, open space with high ceilings, said set designer Bryan Higgason of HD Studio.
Despite that goal, the team needed to trim about six inches from the grid height to allow for a raised floor to hide cables and house an LED floor display. That left about 15 feet from the new floor to grid.
“So our head height is not huge, but the idea was that we wanted to stretch it as much as possible,” Higgason explained.
The process of raising the floor required careful collaboration between the design team, fabricators and LED panel supplier Greg Gerner Inc. — and it was purposefully kept as low profile as possible while still being able to accommodate the video panel cabinets and create enough space for the cables and framing. All told, the set has 46,000 feet of data cables running throughout it, including the floor.
Despite losing that bit of height, the new set in Studio 3 has a decidedly vertical motif. It’s stocked full of strong lines created using clean verticals built from both hard scenery and backlit surfaces.
Between these elements, various parts of other scenery peek through — whether additional parts of the set or the lower-resolution video walls that wrap much of the studio.
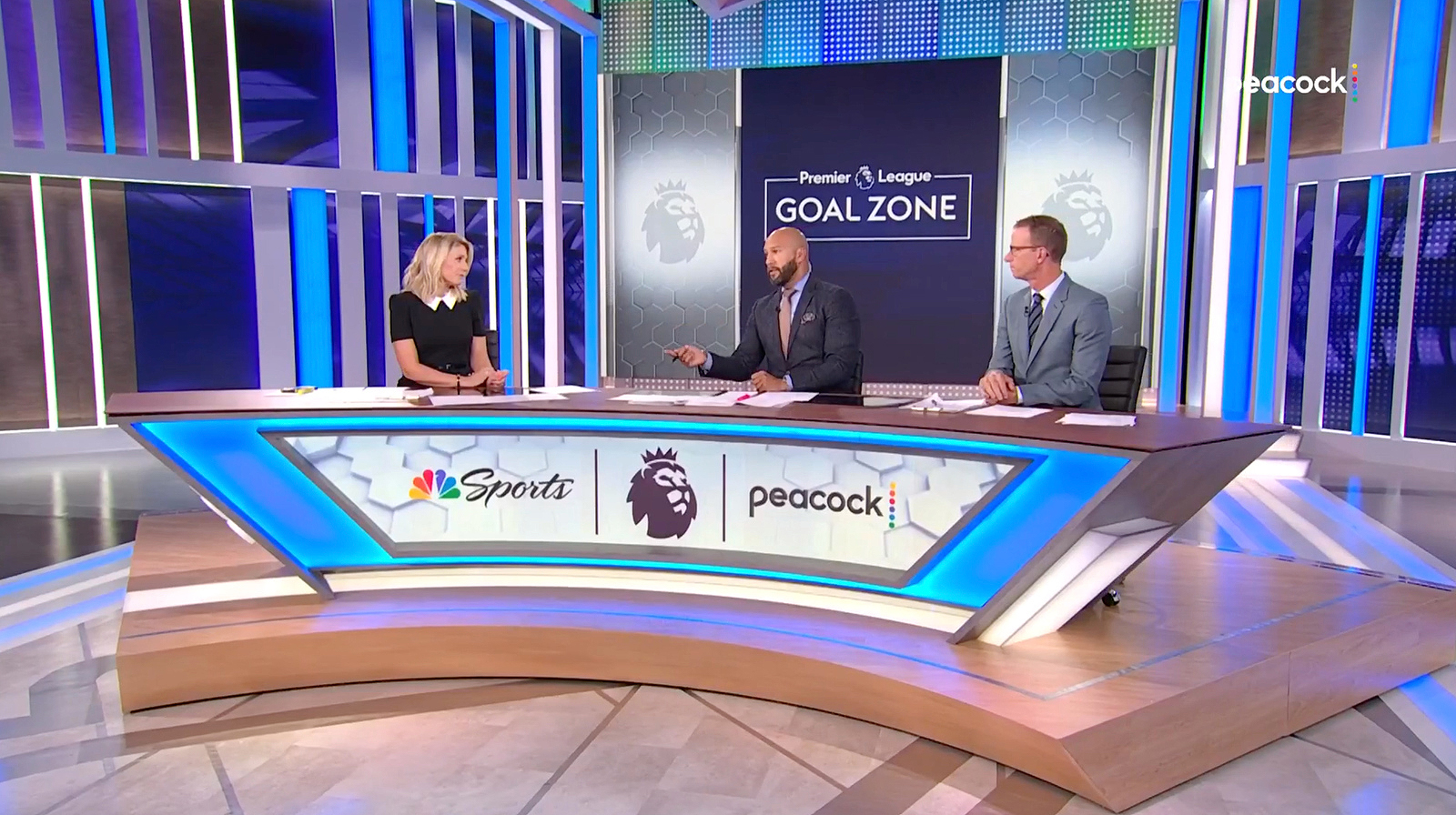
“The idea is that there’s slow-moving abstract graphics coming through there. We’re not trying to inform anybody with anything back there,” said Higgason of the 177 3.99mm panels used to create this background element that spans over 1,022 square feet. “We’re not trying to do players or stats or anything, but it’s more atmospheric,” he added.
These graphics, along with the color-changing backlighting, allow NBC to create a myriad of looks for the space. During the design process, HD Studio showed the network possibilities for other sports as well as the upcoming 2024 Olympics in Paris as options.
The strategy of allowing digital graphics, as opposed to hard scenic elements, bring in connections to real world sporting visuals was purposeful so that NBC could use the space for any coverage without having to worry about shooting around certain elements or markings that wouldn’t make sense.
“The previous space was part of the original build of our facility more than a decade ago. We wanted to take advantage of recent innovations to upgrade our look and provide our talent and producers with more flexibility,” said Atila Ozkaplan, VP, production operations, NBC Olympics.
Ozkaplan added that LED video panels and flexible lighting allow talent to move around the space as opposed to being anchored to a fixed location.
Higgason also purposefully avoided using strong visual nods to stadium architecture, a common trend in sports set design, to give the space further flexibility. That said, he pointed out that during Premier League coverage, NBC opted to feed curved elements to the far background video walls that are reminiscent of a curved stadium tier-like structure.
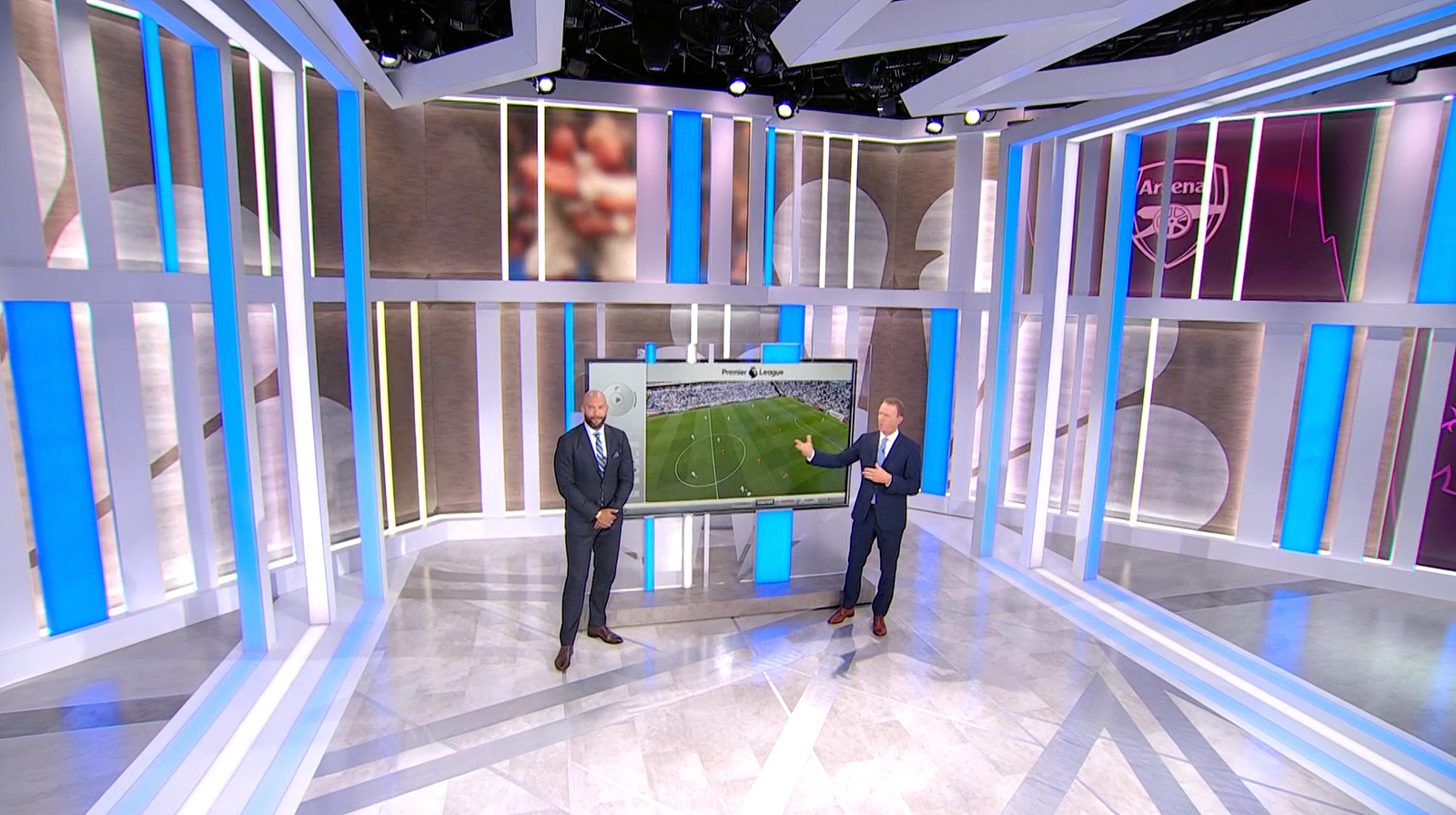
Throughout the set there are “discoverable” hard set elements that form oversized NBC peacocks.
“The idea was that we wanted it to be discovered, but in order to be exactly that — discovered — not like bam in your face, all of a sudden there’s a full peacock,” said Higgason.
The design worked the peacock into the set in a variety of ways — but by using the approach of creating texture behind people.
“It’s about developing different layers, but then when you come back and you sit on a wide shot, you all of a sudden discover that the piece behind him that’s silver is really one of the feathers. Oh, there’s another feather and it builds on itself that way,” Higgason noted, adding that the floor has also been outfitted with shapes created using an oversized peacock that’s purposefully been placed off-axis.
Higgason made a conscious effort to use a variety of materials to build these peacocks in ways that still blended together and respected the familiar branding element.
“The nice thing about using the peacock is that it’s now coming from some place that’s meaningful. It’s meaningful to the channel. It’s meaningful in terms of how it’s applied. It’s not just changing for change’s sake in terms of material,” he said.
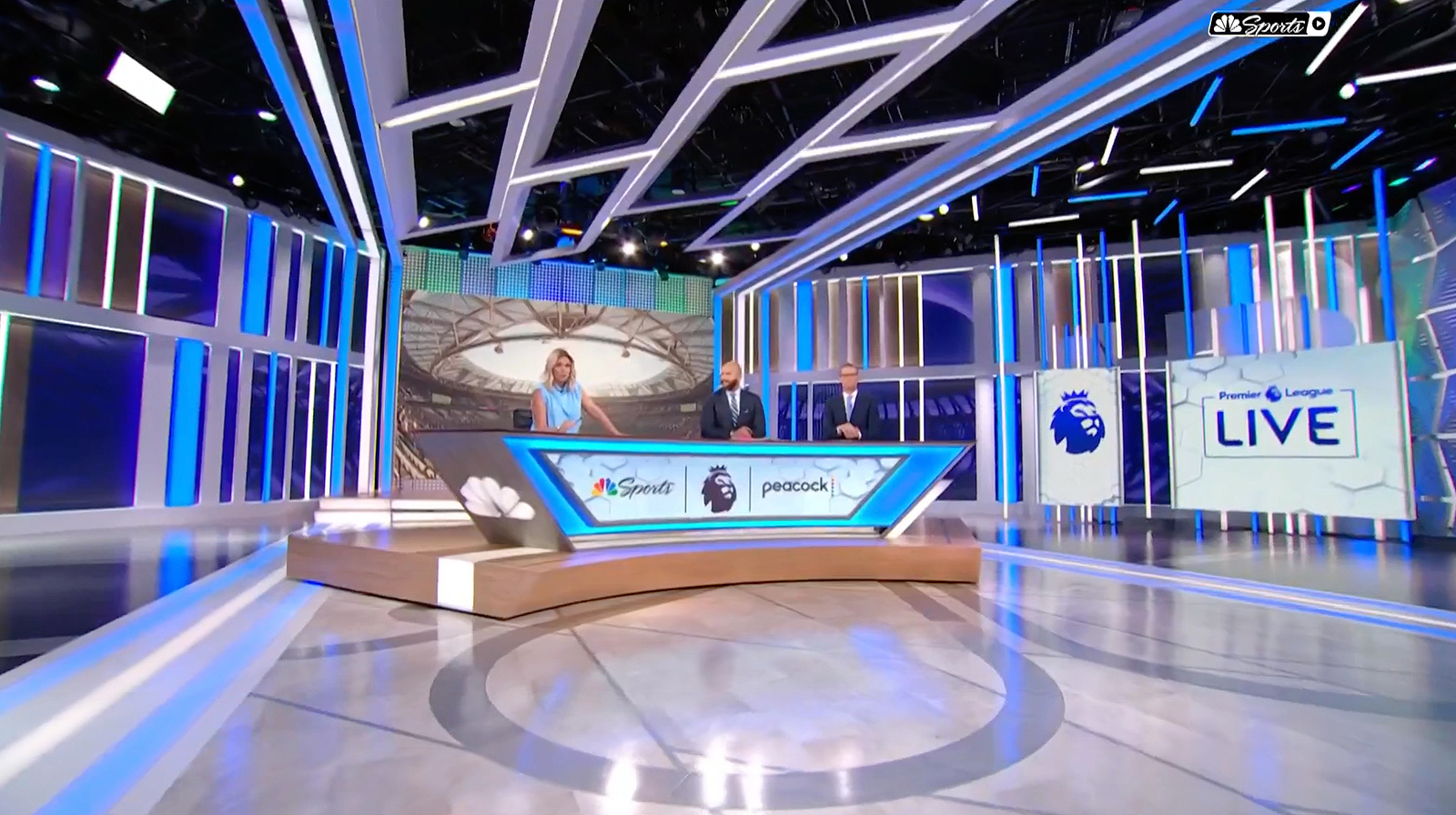
Working closely with Blackwalnut, HD Studio also created an eye-catching ceiling element that is carefully designed to make the space feel as large as possible. The element draws inspiration from forced perspective to create a pattern of internally lit parallelograms suspended just below the grid.
“Depending on where you stand, it has a really different feel,” Higgasson noted, adding that the goal to create a sense of being in a large space is enhanced.
The ceiling element also goes against the common misconception that adding scenery to the ceiling makes a space feel smaller. When done right, Higgason noted, the sense of size is enhanced more than if there was simply a black space left by the unadorned grid and studio ceiling.
A similar polygonal approach was also used in a wall far camera right of the main anchor area, with stacks of mesh polygons that shift color. Above, a row of short thin, linear lights march across the ceiling, creating a looser abstraction of the wall shapes.
A significant amount of conscious effort was also put into designing a set that felt both open and spacious but could also still have defined zones and regions for different purposes. This was accomplished mainly by creating banding that stretches across the floor, up a column and then over the set.
“That really strong diagonal cuts through the big rectangle of the space and develops the sense of smaller spaces,” said Higgason, adding that there’s a strong center space defined by the integrated floor lighting that creates the illusion of two separate corners.
Higgason explained each of these venues has multiple configuration options within it — what he calls the “‘Swiss Army knife’ culture of the studio.”
The video wall behind the anchor desk used for Premier League coverage has an extendable platform below it that is designed to switch the space into a panel, standup or demo area. The desk is wild and can be rolled out of the way.
There is also the option to roll in a separate riser to convert the Premier League touchscreen area into a more formal interview space.
Near the anchor desk are three additional video walls, two of which are tracking, placed in front of an array of vertical elements layered with other scenery and lower-resolution video panels. Created from 307 1.2mm panels covering 668 square feet, these are the sharpest and highest quality units on the set.
Originally these panels were all going to be trackable and motorized, but structural issues with the building being able to support the required weight meant Higgason had to work closely with Blackwanut to create a practical solution.
In the end, the center video wall ended up having to be fixed, but the two outer ones can be manually tracked, including the ability to slide behind the central one, another nod to the concept of a layered look that Higgason set out to give the space.
With the motorization gone, the design and build team still had to put their heads together to get the floating look that Higgason was after. The end result was that the video panel cabinets are supported from both the ceiling and floor.
The floor supports, however, are designed to be more subtle, creating the illusion that the panels are suspended more from the ceiling. In reality, the panels are supported through a combination of vertical lightboxes and super-strong plastic, known as UHMW.
There are then “knives” that slide into grooves in the floor that keep the entire setup from swaying.
“I’m glad to hear you’re having trouble seeing them. That’s good,” Higgason said with a laugh during his interview with NewscastStudio.
A final space in the new Studio 3 has become known as the “hero” area — thanks to the trio of oversized, extra tall pivoting video panels found here.
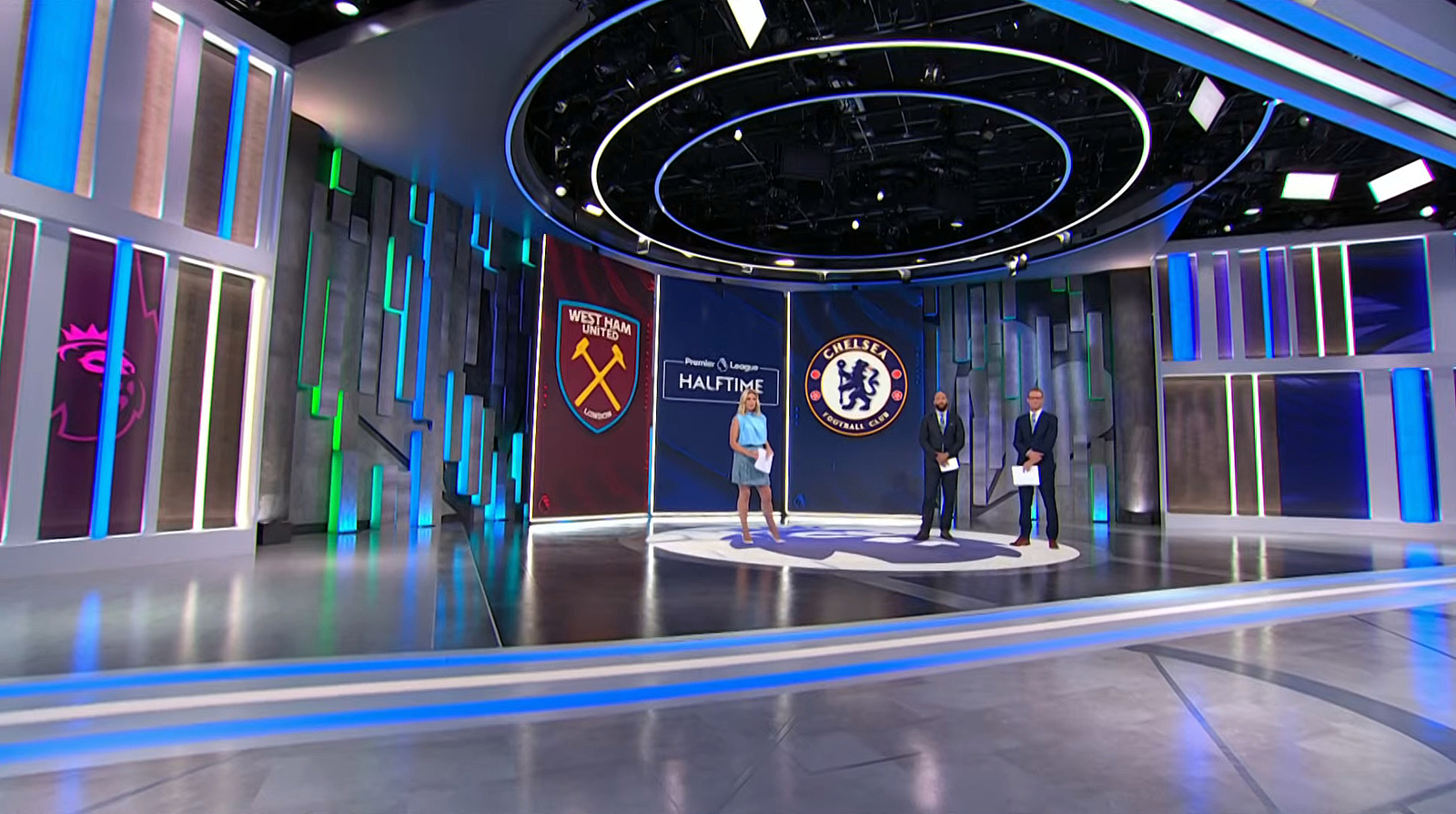
When in their “face in” positions, the facets of these panels create the outline of a ring, which HD Studio reflected in the ceiling above the space, creating strong visuals that purposefully contrast with the plethora of straight lines found in most of the rest of the set.
That’s not to say the vertical elements aren’t here — they were just created using a more solid approach in another purposefully contrasting look created using a collection of dark gray segments of varying depths. Many of these are built from plastic blocks with a faux stone finish for texture on the front.
When lit from behind, the elements become edge-lit and, thanks to the varying sizes used here, the colorful and or lighter parts of the background changes as the camera moves.
“As the jib moves around, the wall moves, you start discovering color, and that movement and discovery of the color is exciting for us,” said Higgason, adding the the space also benefits from the skilled lighting design of Niel Galen from The Lighting Design Group, who added vertical columns of light in the space that add yet another dimension on top of the faux stone look that also happens to feature another peacock tucked into the far background.
Meanwhile, the hero video walls in this part of the studio can pivot and be shot from different angles to create a layered or stacked effect that could be used for showcasing talking heads, introducing lineups, or other multi-part storytelling.
Below these pivoting panels is where those LED floor tiles come into play, though this was given additional flexibility with removable solid Sintra floor tiles that can be quickly stacked up on a cart and wheeled out of the way to transform the circular look used during Premier League broadcasts to a rectangular layout.
The floor is made from 99 2.9mm panels totaling 503 square feet.
There are the obvious interpretations of using this as a potential digital field or court should NBC opt to produce other sports coverage from the set, said Higgason.
Again, being able to cover any sport from the space is a key part of Higgason’s strategy in creating the space, and he’s excited to see how the network continues to evolve its use of the space in the future.
Project Credits
For NBC Sports
Production
- Adam Littlefield, Senior Producer
- Pierre Moossa, Coordinating Producer
- Jen Morrison, Director
- Michael Sheehan, Coordinating Director
Operations
- Naika Denerville, Associate, Production Operations
- Atila Ozkaplan, VP, Production Operations
Studio Operations
- Tom Popple, VP, Studio & Facilities Operations
- Myles Rich, Director, Studio Technical Operations/Facilities Scheduling
- Sean Riley, Senior Operations Associate (Lighting Director)
Engineering
- Gary Bartunek, Director, Production Engineering
- Kevin Callahan, Sr. Director, System Engineering
- Tim Canary, SVP, Engineering
- Stacey Georgiou, Sr. Director, Production Engineering
- Merrick McQuilling III, Manager, Prod Engineering & Security
- Pat Tolster, Sr Manager, System Integration & Projects
Graphics
- John Schleef, Sr. Art Director
- Cara Fitzsimmons, Manager, On-Air Graphics
Finance
- Stephen Ginsburg, Sr. Director, Studio Production & Facility Finance
- Katie VanDerMaelen, Finance Manager
Sourcing
- Simon Seo, Director, Enterprise Procurement
Design by HD Studio, Bryan Higgason, Sid Wichienkuer and Paul Benson
Lighting Design by The Lighting Design Group
Fabrication by Blackwalnut


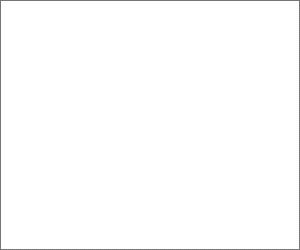
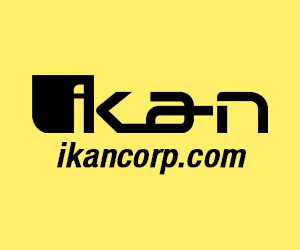
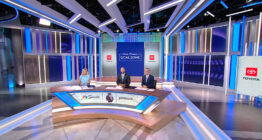

tags
Atila Ozkaplan, Blackwalnut, Bryan Higgason, Greg Gerner Inc., HD Studio, nbc sports, nbc sports group, Niel Galen, Premier League, The Lighting Design Group
categories
Heroes, Set Design, Sports Broadcasting & Production, Sports Set Design