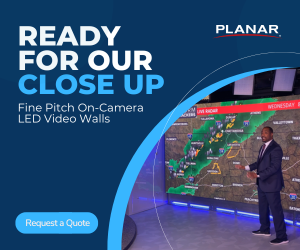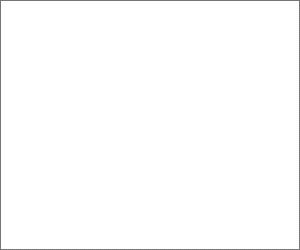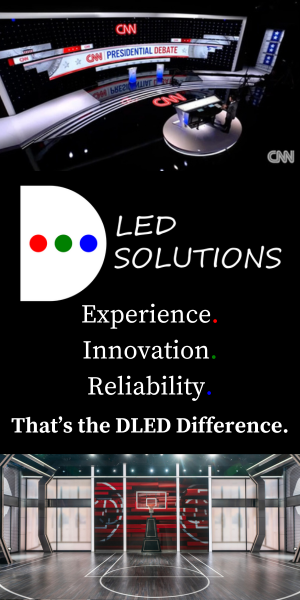Subscribe to NCS for the latest news, project case studies and product announcements in broadcast technology, creative design and engineering delivered to your inbox.
When creating a brand new broadcast facility for the NFL Network, Jack Morton Worldwide drew inspiration from a unique cluster of sources: shopping malls, an iconic art museum and the ground where gladiators once sparred.
This combination resulted in a strong, structural look that incorporates subtle nods to the sport while also continuing to explore the concept of tiered, open viewing areas.
Football is a spectator sport, and the concept of working in a multistory approach to the NFL Network’s sets actually originated from a scouting trip for another project to a shopping mall, where a striking atrium sparked the notion that this type of architecture creates multiple vantage points for on-air storytelling.
Continuing that architectural theme, the team was also inspired by the open, tiered look evocative of Frank Lloyd Wright’s groundbreaking work on the Guggenheim Museum in New York City, which features a circular ramp with railings overlooking a central core.
The team quickly realized that look could also be applied to a classic structure used for a very different kind of sport— the Coliseum in Rome, which ultimately has influenced modern stadium design as well.
Making that concept a reality, however, required “breakthrough genius” collaboration between the building’s architect, Gensler’s Chris Mitchell, and Larry Hartman, senior designer at Jack Morton Worldwide.
“It became a true collaboration between architect and production designer because the spaces became one,” said Rick Qualliotine, VP of emerging production platforms and systems for NFL Network.
All told, Jack Morton created five distinct studio spaces at the new NFL Network headquarters in Inglewood, California. The new facility is located adjacent to SoFi Stadium which houses both the Los Angeles Chargers and the Los Angeles Rams.
The facility replaces the network’s Culver City location that was used since the launch of the network in 2003.
“The first set was conceived and built and installed in just a matter of like two or three months. We basically had that same set for 18 years,” said Jennifer Love, VP and coordinating director for the NFL Network. Over the nearly two decades the network was on the air, it updated the sets from time to time and repurposed various areas in the building to create more broadcast spaces and accommodate its expanding needs.
However, moving to Inglewood gave the network the chance to move into a purpose-built facility that was at the center of football.
“Once we started talking about this move, not only was it really exciting to be moving to this beautiful new building, but the excitement of what the sets could look like, the creative process for that was really, really exciting,” said Love.
Studio 1, which boasts a corner office view of the stadium and Champion’s Way, was outfitted with a series of horizontal and vertical elements in both faux stone and LED, creating an atrium feel on one side of the studio.
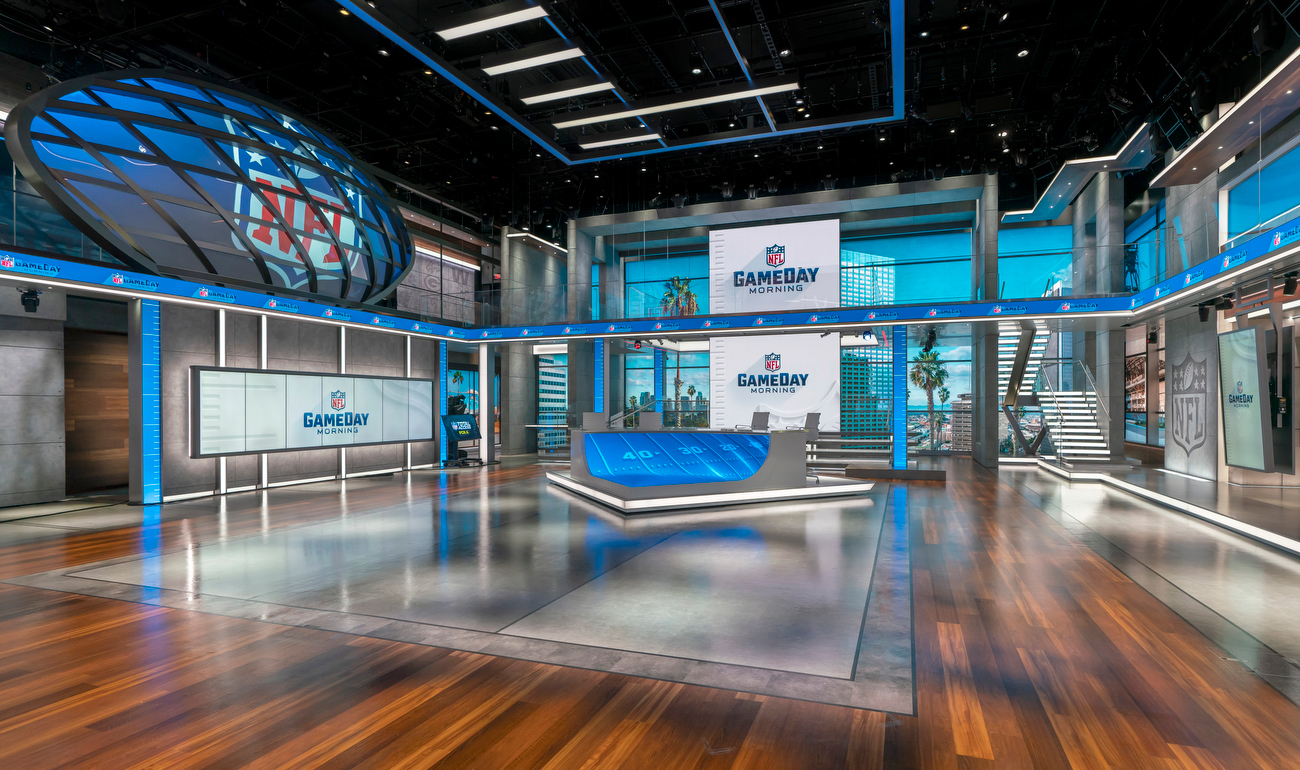
Studio 1 with graphics and lighting cues for “NFL GameDay Morning.” Photos by Raeford Dwyer, courtesy of Jack Morton.
This approach allows the side of the space to serve as a dynamic background of wraparound video walls but also creates a venue in and of itself thanks to the depth it adds to the space and the raised tiers that can double as presentation platforms.
The space boasts an anchor desk with a custom-made, concave LED installation scooping down from where talent sit to a point front and center — which garnered it the nickname “The Pie Desk.”
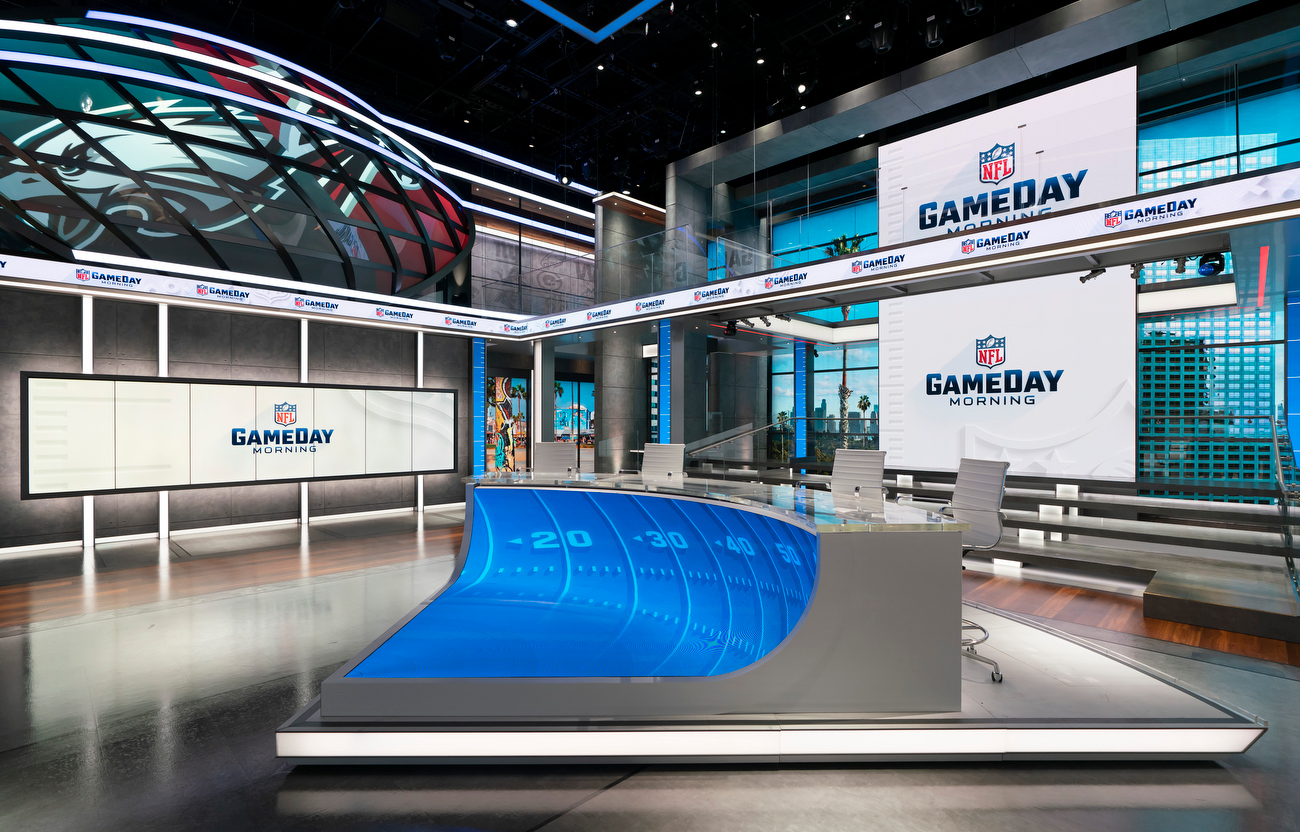
Studio 1 has multiple desk options, including ones that are still being built, noted Love.
Meanwhile, the 30-foot ceiling height in the space allows for the “Tech Deck” mezzanine level that includes a functional catwalk and balcony with a stairway to the main level.
This balcony will eventually become part of a public tour of the space, and Jack Morton took extra care to design it so that visitors would get a sweeping view of the studio, rather than having to peer down through the grid like some other studio tours have done, making it possible for talent and tours to feel more connected.
In fact, the day the facility opened, Michael Irvin was on the set of “Game Day Morning” rehearsing and a school group happened to enter the studio. Irvin happened to spot one of the children wearing a Philadelphia Eagles shirt and the former Dallas Cowboy had some friendly banter with the kid. (While COVID-19 has put a damper on tours, Los Angeles is hosting Super Bowl LVI in February 2022 and the Olympics in 2028, which will put the NFL Network building in the midst of a lot of sports fans.)
The “Tech Deck” was made possible thanks to the collaboration of the architects and Jack Morton, noted Qualliotine. The architects were able to reduce the width of the primary hallway down just enough to make room for the tour and also to improve the flow between the various broadcast venues.
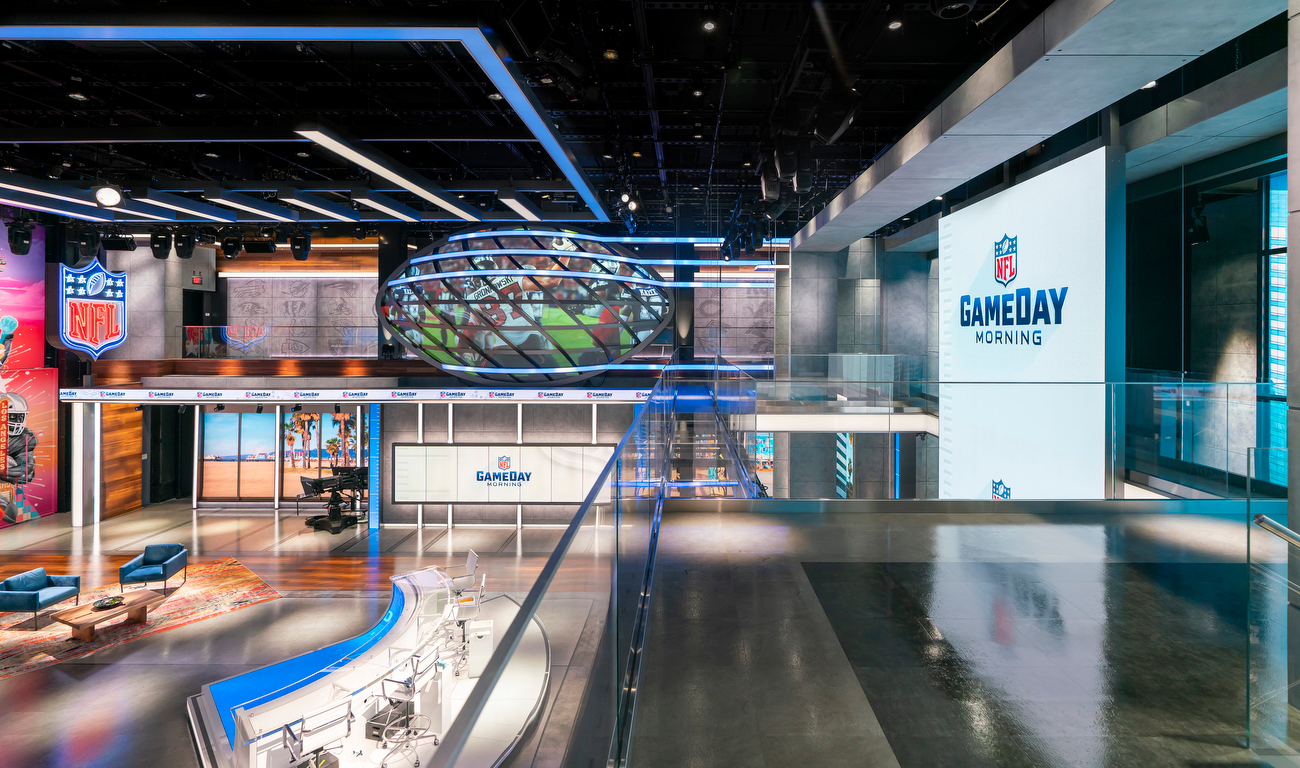
A key element of the Tech Deck area is a football-shaped element dubbed “The Duke” with a curved grid like framework that’s integrated with eight overhanging projectors rather than the traditional LED that’s become so common in broadcast environments.
“This was an organic kind of development. Originally, when we were trying to figure out how to bring the experience of a tour going through into the studio, the idea was that that football shape would actually be a lens,” explained Hartman.
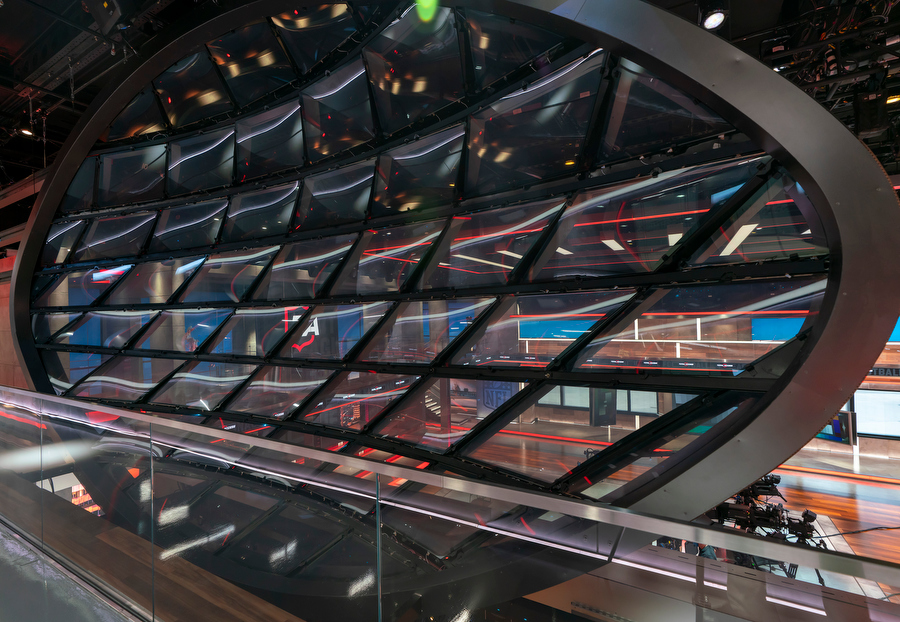
The backside of ‘The Duke.’
Traditional LED panels don’t have translucency, so the final structure was built using a special acrylic that can be clear or whited out just by changing electrical currents.
Each segment can be individually controlled through projection mapping and transparency setting, giving the network a myriad of options for future display configurations.
This digital canvas that blurs the line between LED video walls and physical glass dividers led the design team to also explore using other materials and elements in the space.
“We’ve done so many sports sets and I feel like they’re always thinking outside of the envelope of what a sports set can be. To me, this is almost like an art space,” said Hartman.
In addition to the Guggenheim, the team also drew inspiration from the Barnes Foundation Museum in Philadelphia, a modern structure that was constructed to house an eclectic private art collection.
“We love the way that natural materials are coming together through a modern lens that doesn’t lose track of nature and how it has stone, steel and glass and a modern meets traditional intentional design choice,” said Qualliotine.
That’s perhaps most obvious where the high-tech LED walls and polished surfaces transition to the custom mural from local artist Tristan Eaton, whom Jack Morton has worked with in the past.
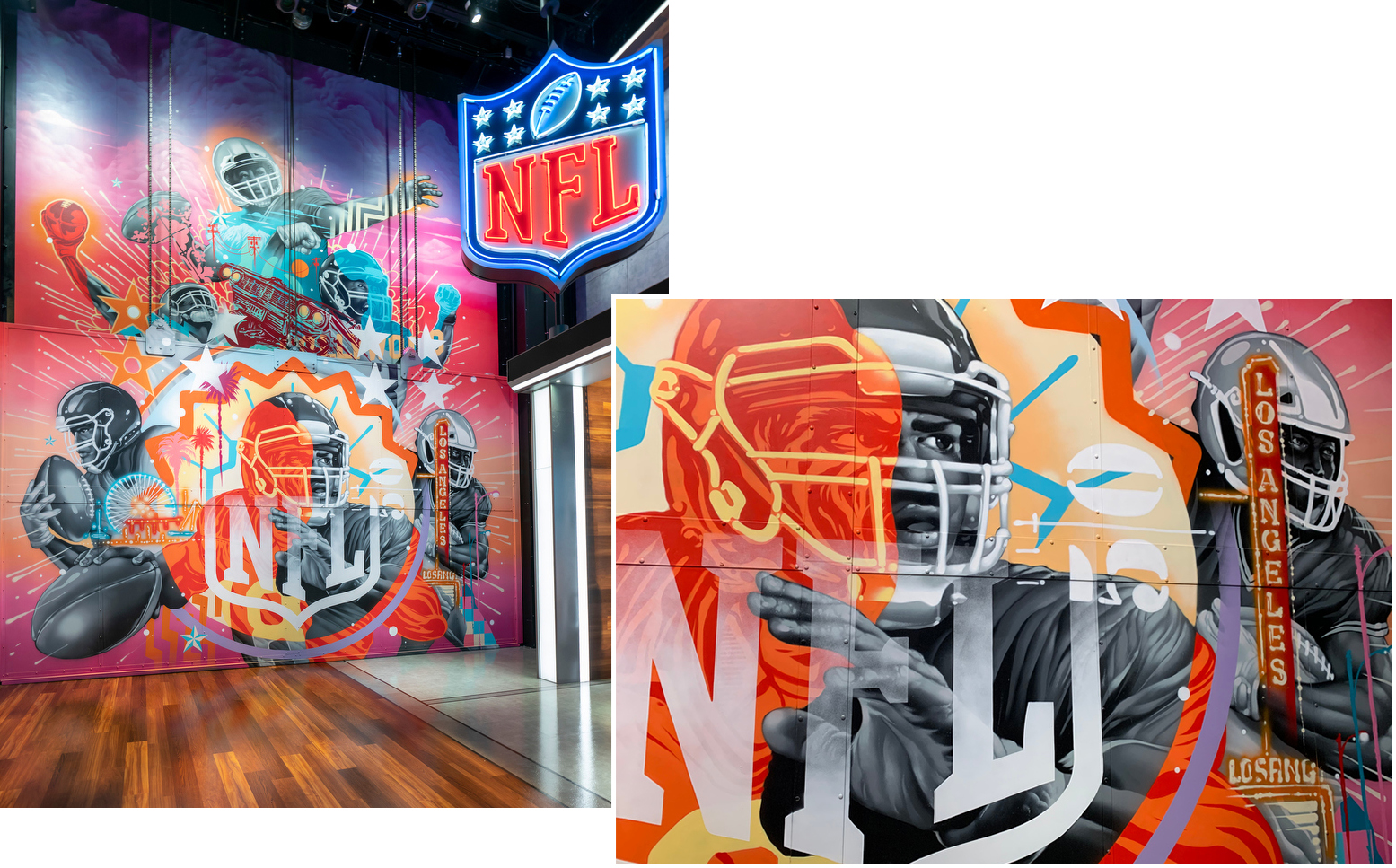
Eaton’s final artwork takes advantage of the fact that this wall doubles as a load-in door and access point to an exterior standup location on a faux football practice field through the use of a sun motif that can “rise” when the door is opened.
Meanwhile, the rotating neon sign was taken from the exterior of a set Jack Morton built for NFL Draft coverage inside a bar in Nashville. The piece had been sitting in storage until now.
“There were so many cool layers of just bringing in unique moments into this space that were like nothing else done in a broadcast environment, which I thought was really, really exciting as a designer,” said Hartman.
In addition to the atrium motif, Jack Morton and the NFL Network team also worked in multiple football visuals into the design of the set, including the internally lit header element that’s evocative of field markings. Similar designs can be fed to the LED ribbons throughout the set depending on the show.
[inarticle-ncs]
The set’s multitude of color-changing LED accents and video panels gives it the flexibility to transform from a bright and airy space for morning programming to a darker, more striking look for “Total Access” in the evening.
That flexibility also comes in handy for displaying both NFL Network branding and sponsor logos.
Outside of Studio 1, Jack Morton also created a working newsroom set for the network that continues to draw on much of the same design language while also blending in new and unique elements.
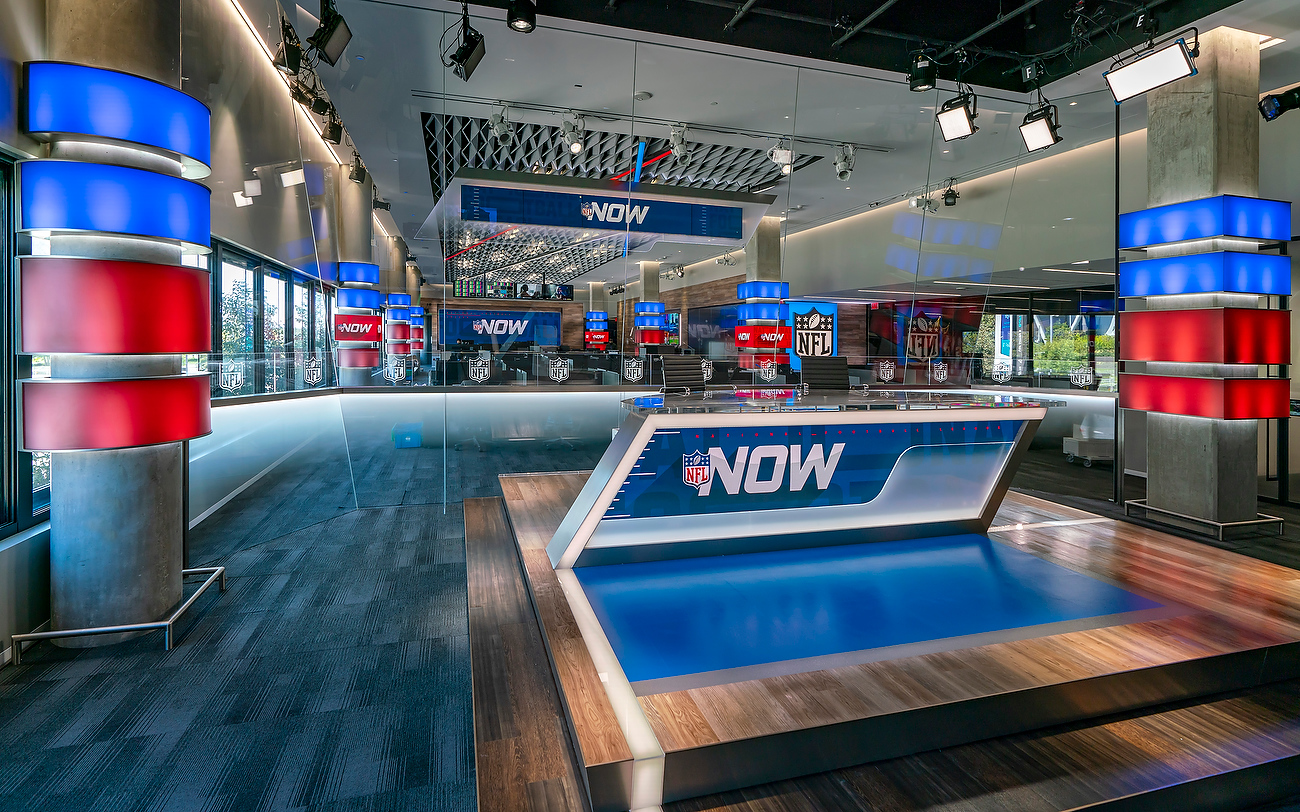
Although this space doesn’t have an actual second level, there are still notes of the tiered approach: an LED and frosted ceiling element installed amidst sculptural acoustic tiling and, farther back, another row of monitors for newsroom staffers to keep an eye on video feeds.
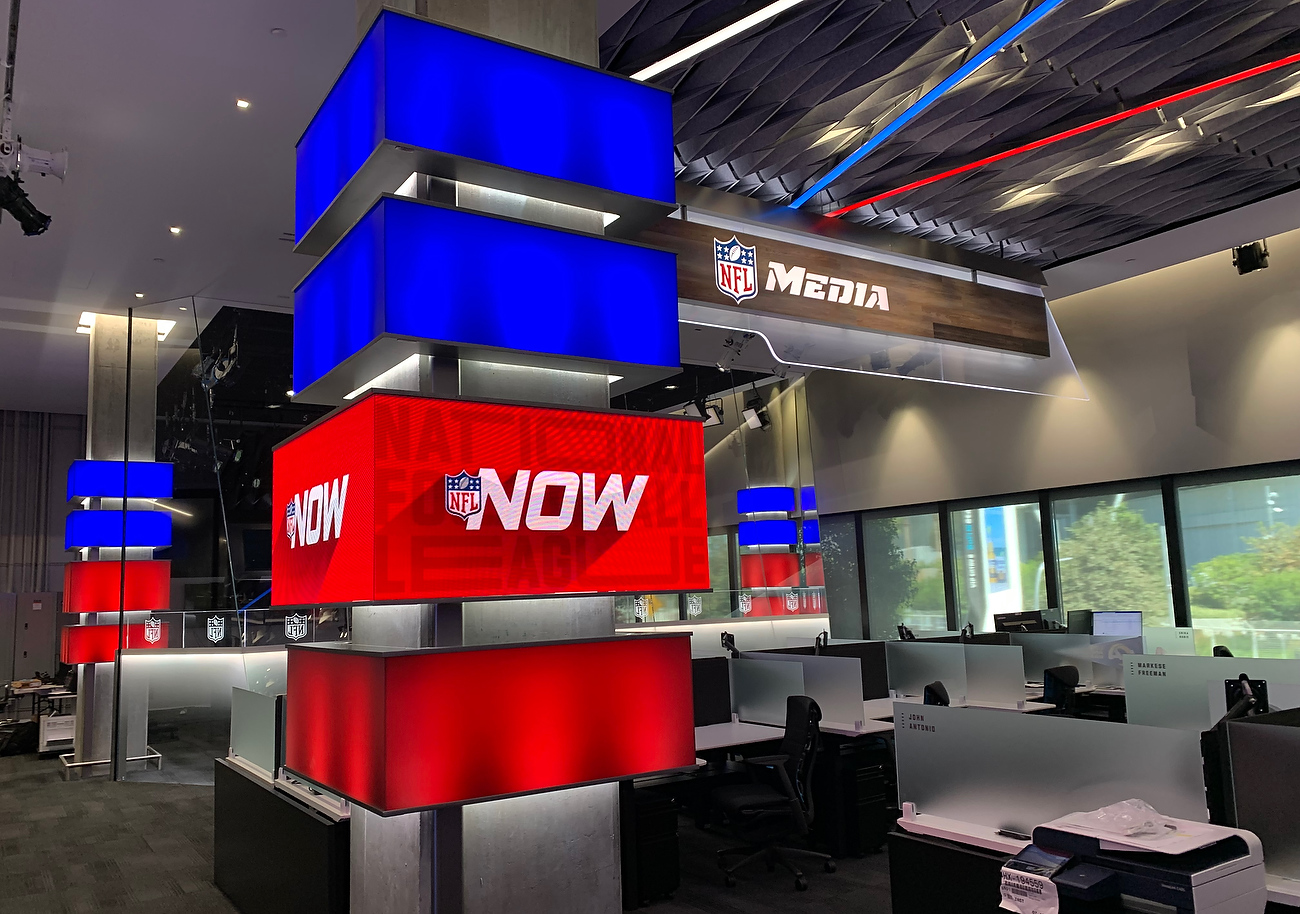
Multiple columns are clad in four levels of color-changing elements, including some that boast a full video panel that can showcase logos and other branding.
These pillars were also inspired by the “kinetic light pylon gateway” installation at the nearby Los Angles International Airport and have transparent overlays printed with a texture that creates an uplighting effect similar to the ones at LAX.
Rows of workstations with frosted glass dividers extend along the vanishing point and, at the farthest side of the newsroom, a video wall serves to brighten up the background while also suggesting a spectator’s view of the giant video screens in stadiums.
Both the LED header and anchor desk use a dramatically angled parallelogram but with an added “tabbed” segment that suggests forward momentum. Movement is also suggested by a series of crisscrossing LED strips in the ceiling.
The anchor desk is separated from the studio with a custom-cut glass wall that juts into the work area while angling inward toward the studio side to help cut down on reflections.
There’s also a row of NFL logos on panels that feature a downlit frosted effect and create a knee wall of sorts. The strong horizontal band here is another nod to the tiered design, while also exploring the concept of lenses and layering.
In the network’s podcast studio, which has a decidedly smaller footprint, home base is situated in a corner that’s framed out with a goalpost-inspired backlit framework.
On either side of the corner, internally lit elements frame out multiple tiers that include a solid scenic knee wall, LED panels that can be changed to match a specific production’s branding and two header tiers. One of these headers is a darker material with a distinctly tiled diamond pattern.
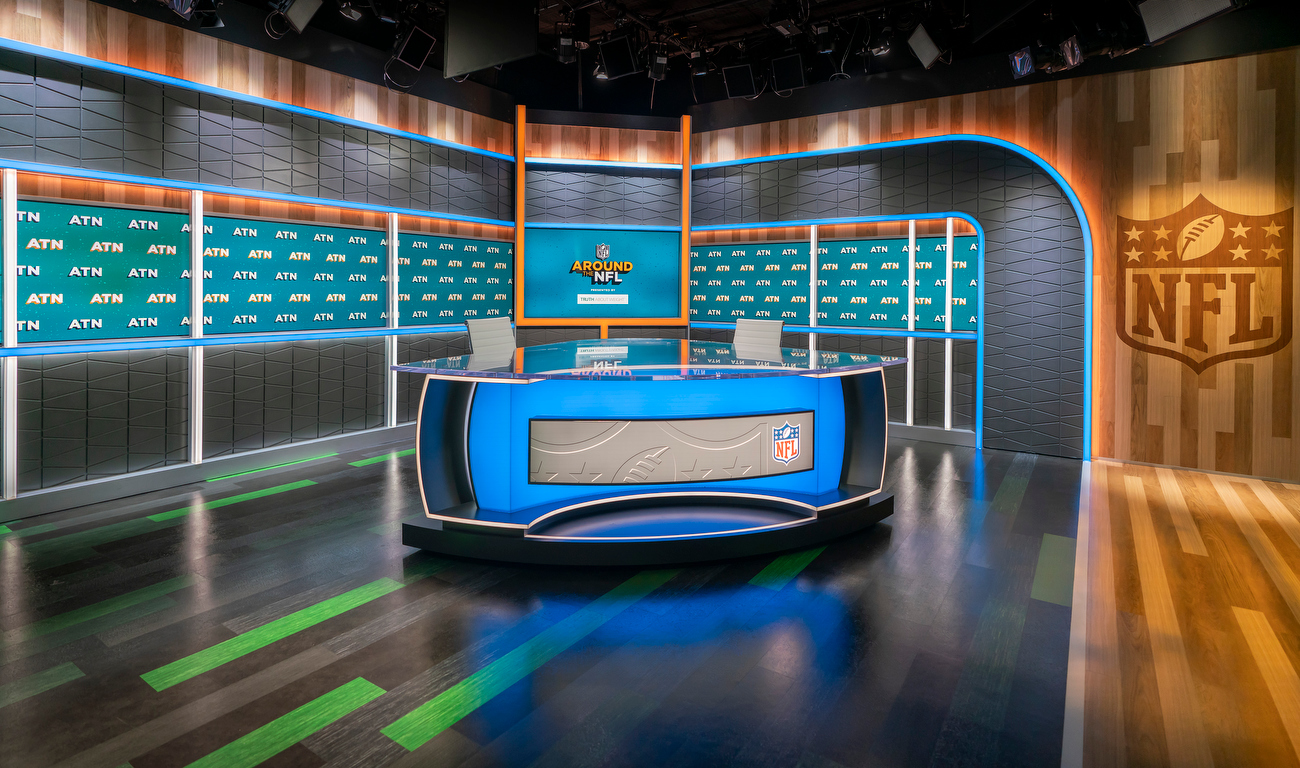
On either side of the set, this segment curves, continuing down to the floor that grounds the set walls.
In addition, wood tones are used heavily in this space, with a monochromatic NFL logo emblazoned on the far right side wall that continues the plank pattern on the floor, another interpretation of the concept of tiers and layers that’s, quite literally, turned on its side.
Special lighting effects also allow certain planks to glow with a bright color, adding additional references to the hash marks of the field and the idea of motion.
The space includes a wedge-shaped anchor desk with a glass top and an internally lit base framed out with subtly curved supports. There’s also a curved, convex LED band that, combined with a concave cutout in the desk structure that’s made more pronounced thanks to edge lighting, creates the suggestion of a football shape when considered from above.
The podcast studio is positioned next to a green screen space labeled Studio 4 and shares a jib and camera equipment, an inventory that includes a mix of PTZ and standard robotic peds.
The final space, Studio 5, is outfitted with a mid-size set that’s primarily designed for a more informal, living room look.
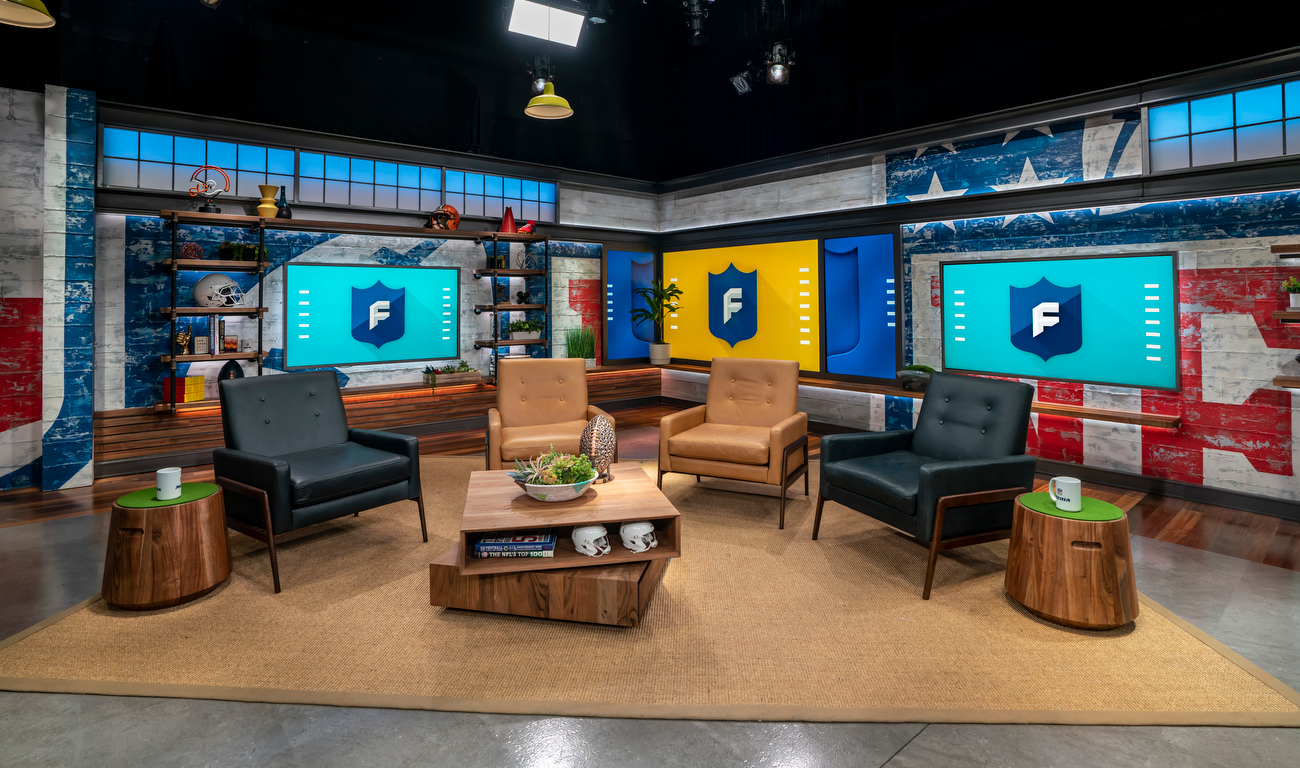
Studio 5 for NFL Network
“While it’s designed for smaller scale, more chat-specific shows, there’s the ability to shoot just about anything here,” said Qualliotine.
Here again, the primary shooting area is set in a corner, but Jack Morton’s designers created a primary background from a combination of LED video panels, textured wall surface and scenic shelving. This gives the network the flexibility to swap out branding elements while also emphasizing the hard scenic elements.
That’s a notable — but strategic — departure from simply using wide swaths of video panels.
Most of the walls in this space are dominated by oversized NFL logos on what appear to be exposed stone walls. This surface features “perfectly imperfect” mortar seams that are especially pronounced on the horizontal.
That industrial look is complemented with open pipe and wood shelving with decorative memorabilia and items that reference the “X” and “O” symbols used on play charts.
As mentioned, the corner is configured to combine a variety of surfaces, rather than just being a corner array of LED. In fact, while camera right features a wider, interrupted span of seamless LED, the panels only continue a few feet onto the left side of the corner before transitioning to a hard wall.
This corner was also designed to accommodate a potted plant perched on the knee wall above, adding another piece of “hard” scenery that’s blended with a more high-tech video panel.
Camera left’s wall features an entertainment center style installation of the open shelving that frames a wall-mounted video panel, creating a homey feel that’s backed by an oversized version of the white and blue football icon at the top of the NFL shield.
The opposite side of the set features a similar wall-mounted video panel installed in front of the outsized red “N” and “F” letters from the league logo on the stone wall.
Continuing down this wall, viewers can see another short shelving segment before encountering another video panel and wood-toned wall before turning 90-degrees and transitioning to a “green” wall.
This highly organic surface is contrasted dramatically with internally lit hashmark segments along the far right of the wide wall that jut right through the plants, including one that’s over twice as wide as the others that are stacked vertically.
Studio 5 can be configured with multiple seating arrangements thanks to a variety of furniture, much of it in a mid-century industrial style.
There’s also a larger scale NFL logo on an exposed faux stone wall on the far left of the space and a wild touchscreen cart for added flexibility.
[inarticle-ncs]
In addition to the indoor spaces, the new building also features an outdoor “mini field” adjacent to Studio 1 with a dedicated broadcast service panel, making it easy to tie into the facility’s five control rooms. Other BSPs and drops have been strategically placed around both the network campus and nearby stadium.
Like so many broadcast facility and set projects done of late, the NFL Network was conceived and built during the COVID-19 pandemic.
Fabrication and installation had to be done within strict coronavirus protocols, which were followed to the letter.
This required a lot of creative collaboration via video conferencing and ENG hookups between Culver City and Inglewood to allow execs and producers to see the work in progress without having to physically be on location.
“We knew we needed real strong, incredibly skilled collaborators,” said Qualliotine. “We didn’t know there was going to be a global pandemic, however,” he noted. “But everyone from the Jack Morton and NFL Network creative teams to the building architectures and engineers to the broadcast engineers and integrators pivoted quickly and got creative with collaboration tools to create an incredibly large, complex project.”
Project Credits
NFL Network
David Jurenka – SVP NFL Media & General Manager, Los Angeles
Mark Quenzel – SVP Head of Content
Dave Shaw – VP Head of Media Operations
Jennifer Love – VP Coordinating Director NFL Network
Rick Qualliotine – VP Emerging Production Platforms and Systems
Design – Jack Morton Worldwide
Larry Hartman – Senior Design Director
Jim Fenhagen and Andre Durette – Design Leadership
Meredith Sonnen – Lead Project Manager
Evan Hill – Designer/Project Manager
Chris Maroney – Illustration Art Director
Raeford Dwyer – Graphic Design Art Director
Graham Caulfield, Derek Van Heel, Lauren Barber – Drafting
Tristan Howard and Ruth Shorten – Production Support
Fabrication – Showman Fabricators
Bob Usdin – President and Account Executive
Chris Hayes – Senior Project Manager
Amber Hennes – Associate Project Manager
Drew Farrow – Lead Technical Designer
Ashley Haughwout, Jon West, Colin Nickel – Technical Designers
Mike Riccio – Director of Technical Design
Chris Meems – Director of Production
Lucas Hickman, Chris Done, Dave Marcus, Chris Ciociano –Foremen
Aris Paganakis – Lead Installer
Tony Menditto, Jeff Murko, Scott Marshall – Install Technicians
Elliot Bertoni – Super Grid Installers
Serge Gountas – Automation and Electrics Department Head
Spencer Padilla – Automation and Electrics Department Lead
Ryan Poethke – Automation and Electrics Department Detailer
Chase Brooks – Automation and Electrics Shop Lead and Installation Tech
Jennifer Orellana – Scenic Charge
Sami Adamson – Scenic Second
Cory Einbinder – Graphics Department Head
Additional Scenic Fabrication – IDF Studio Scenery
Lighting Design – The Lighting Design Group (LDG)
Niel Galen – Senior Lighting Designer
Mark London – Senior Systems Designer
Tony Siniscalco – Systems Designer
Michael Mustica – Gaffer
Bob Going – Programmer
Hannah Zucker – Project Manager
Michael Kemp – Project Manager
AV Integration – Diversified
Senior Director – Rick Walter
Project Manager/Engineering – Dave Hewitt
Integration – Ismael Chavez
Integration – Joey Broadway
Integration – Adam Kellet
Integration – Travis Desmond
LED Display Technology – Planar
Projection System Design – Bravo Media
Tim Donovan
Ryan Kelley
Cam Vokey
Jason Batcheller
Seth Kirby
Architecture – Interiors – Gensler
Andy Cohen – Principal-in-Charge
Chris Mitchell – Design Director
Melvin Guieb – Technical Director
Bahar Afshar – Project Manager
Jeremy Schacht – Project Architect
Natalie Rios – Designer
Karyn Israel – Designer
Lilian Woo – Technical
Thesla Collier – Technical/BIM
Megan Lubaszka – Technical/Specifications
Architecture – Base Building – Gensler
John Adams – Principal-in -Charge
Gene Watanabe – Principal-in-Charge
Wyatt Frantom – Design Director
Utar Pollard – Project Manager
Tom Williams – Project Architect
Edgar Lopez – Job Captain
Subscribe to NCS for the latest news, project case studies and product announcements in broadcast technology, creative design and engineering delivered to your inbox.




