ITV Sport adds flexible virtual studio inspired by an unlikely source
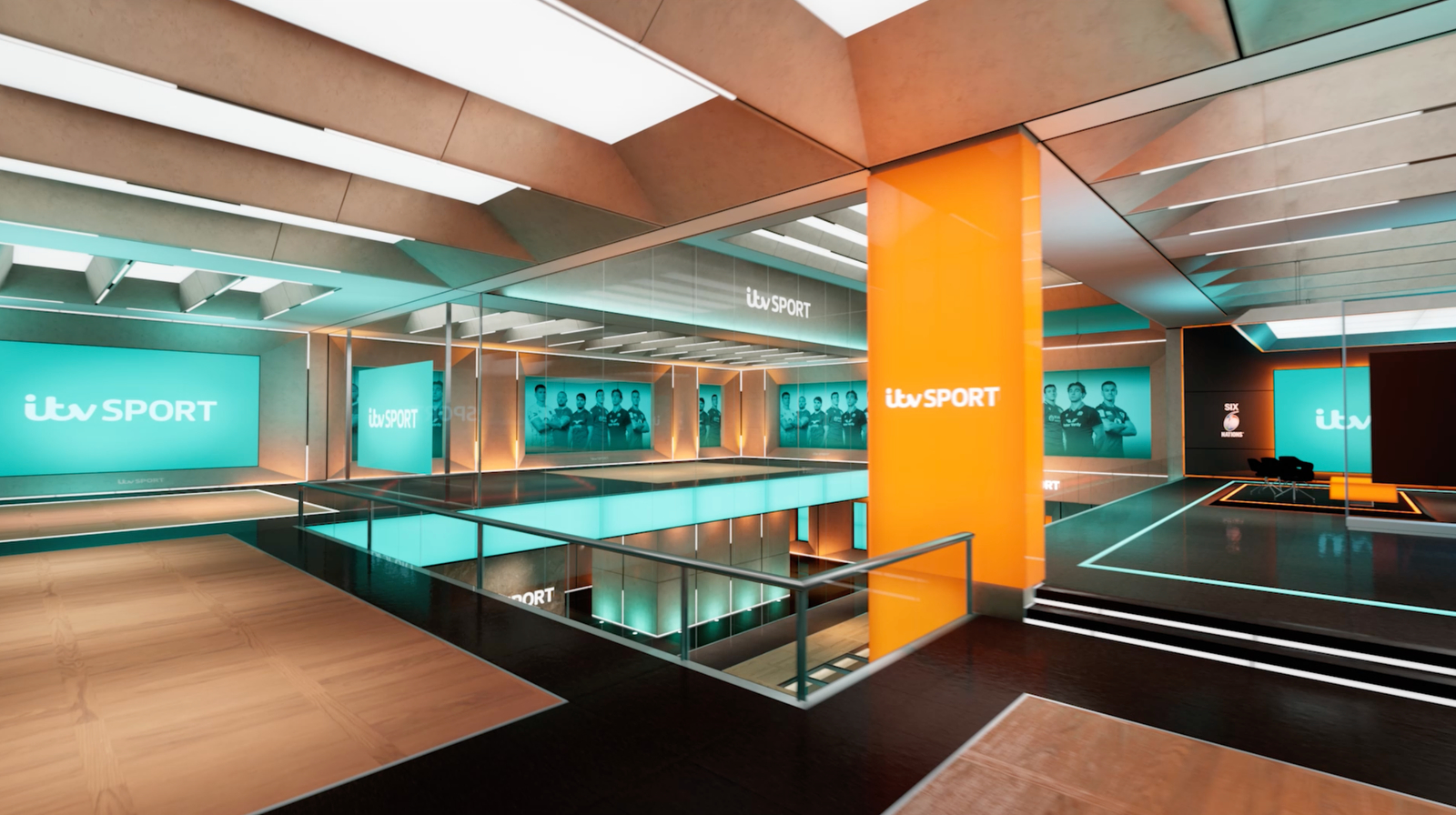
Subscribe to NCS for the latest news, project case studies and product announcements in broadcast technology, creative design and engineering delivered to your inbox.
While it’s common for sports sets to draw inspiration from stadium architecture, the new ITV Sport virtual set got its inspiration from an unlikely structure.
In this case, it was the interior of Notre-Dame du Haut, which was built in 1955 and designed by Franco-Swiss architect Le Corbusier. The building is renowned for both its exterior, which combines a dark sweeping, organic roof shape, and interior with a wall with an array of coffered windows that are surrounded by diagonal cuts into the surrounding stone.
It turns out, those windows provided a jumping-off point for designers to create a virtual set for ITV Sport, which requested a space with depth and scale.
That unlikely juxtaposition finds its roots in Lightwell’s Jim Mann and BK Design Project’s Toby Kalitowski’s philosophy of creating virtual environments that feel realistic — and structurally feasible.
“The original idea had more of a cluster of video panels in a Rubik’s Cube sort of video hub arrangement,” explained Kalitowski. “That was a detail that spread and was refined, taking on a life of its own. It became an organizing principle, a detail.”
Because Notre-Dame du Haut is a real building, drawing on its coffered window kept the look grounded in what is actually possible to build.
Mann’s background as an architect drove much of the design process in creating the virtual space, which was envisioned as a sort of multi-level headquarters or hub for ITV Sport.
On its original outing during coverage of the Six Nation Rugby matches in February 2023, viewers saw what appears to be the second floor of a large space overlooking an atrium open to an imaginary level below.
In the real studio, the presenters and commentators sit on chairs set atop a black riser with an internally-lit coffee table-style unit with dramatic angles built by Scott Fleary. Those hard scenic elements and furnishings get added into the 3D model of the space thanks to a combination of gear and technology from Brainstorm, Mo-Sys and Unreal Engine, with Moov providing integration.
The set is physically located at Timeline’s Ealing Broadcast Centre in West London.
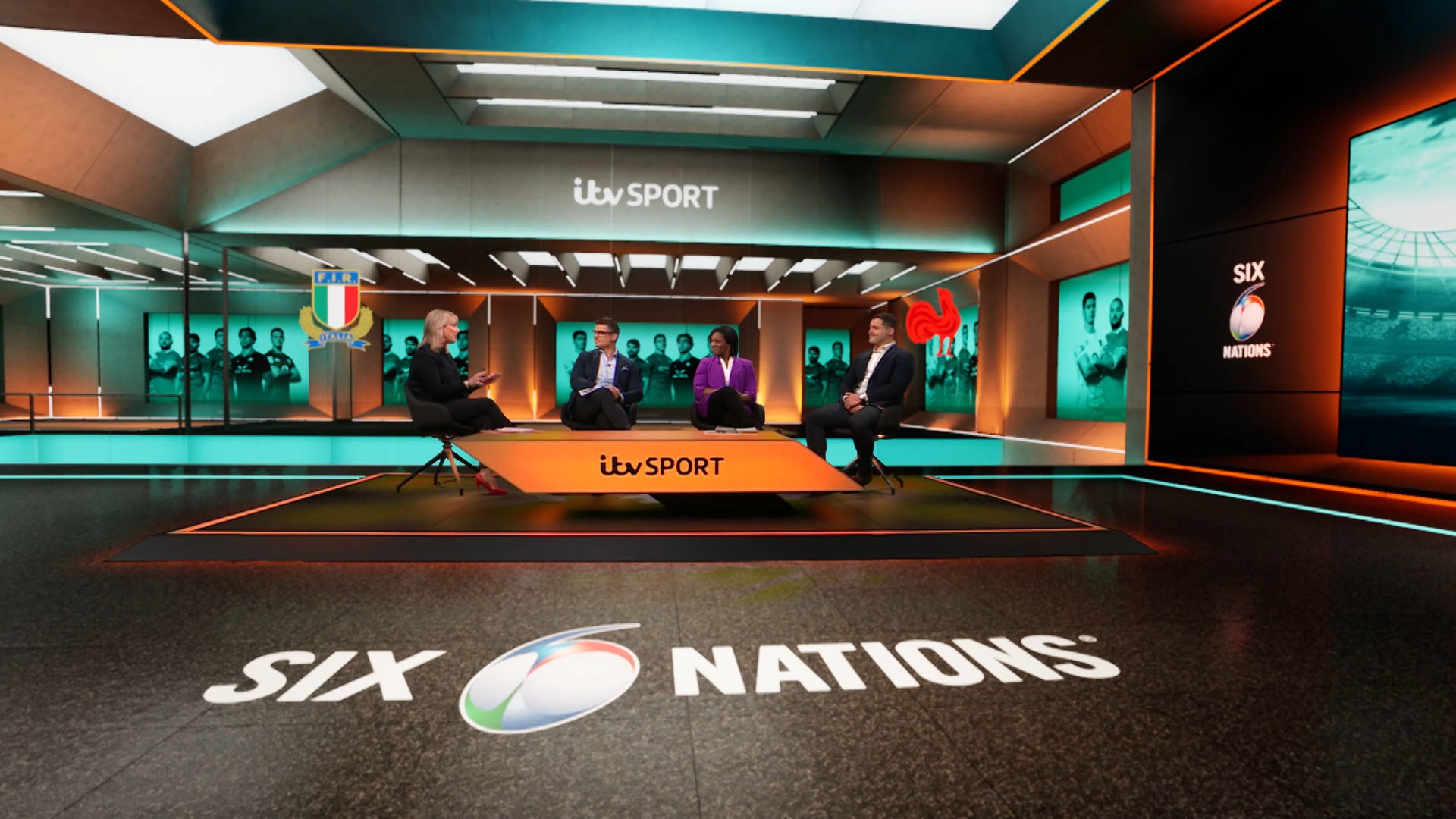
Back in the virtual realm, it’s easy to start spotting the references to those coffered windows. They appear in numerous interpretations on both the walls and ceilings as well as the hard scenic riser. Its flared sides essentially form a reversed interpretation of the coffers, while the sharp angles in the table unit carry on the theme.
Ringing most of the virtual second floor are even more coffered alcoves that lead to a flat surface that can be used as a video wall, backlit panel or even, in the future, virtual windows into a 3D world beyond the “headquarters” space, potentially allowing the building to appear as if it’s been situated outside a major sporting arena or another venue.
In some ways, the slanted coffers also carry the suggestion of large, oversized picture frames, quite literally framing the elements shown in the center of them.
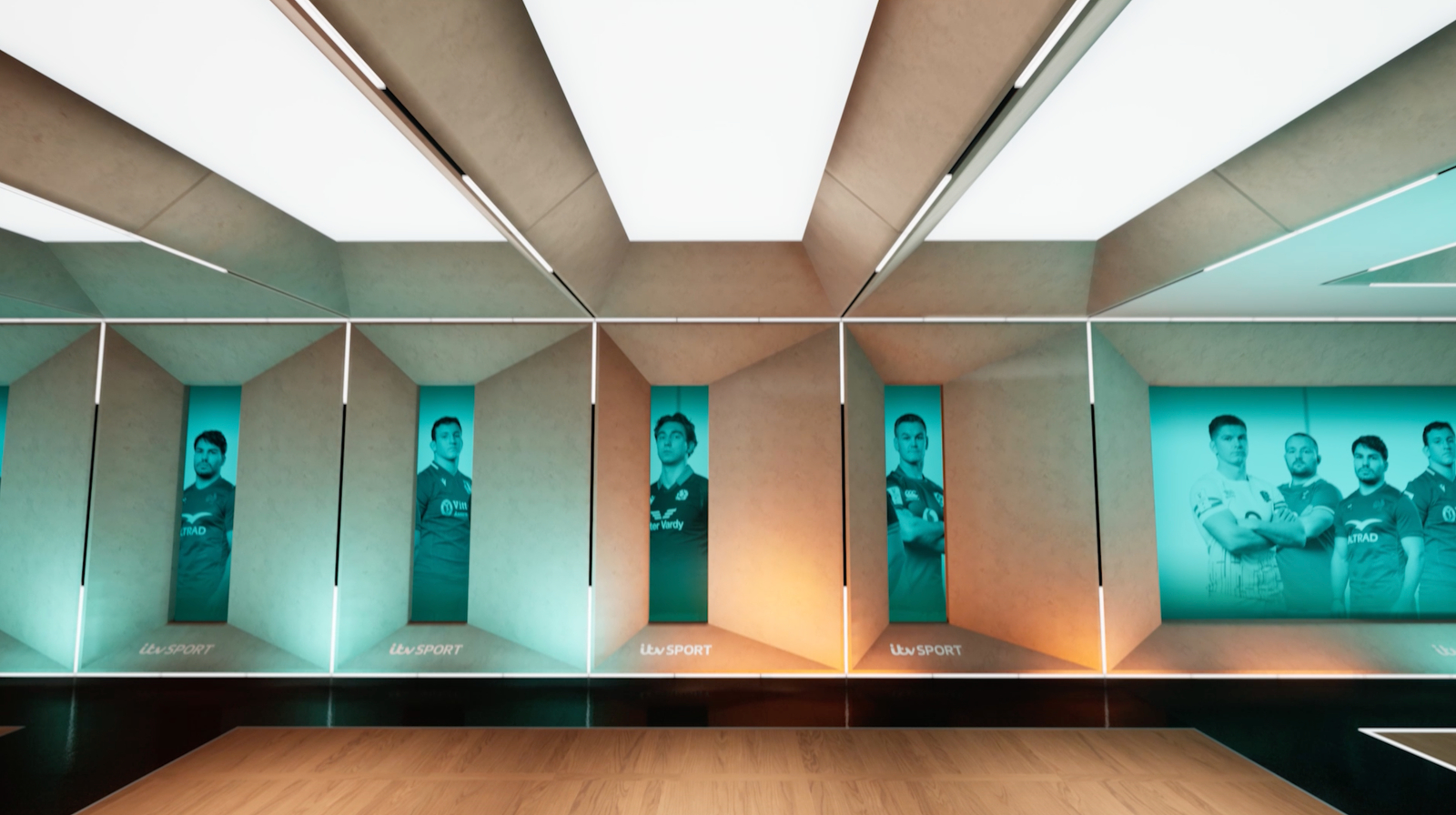
In addition to the varying sizes of the coffers, other wall elements help create a blend of looks, including a more traditional flat wall with video wall element camera right of the primary setup seen during the set’s debut. Camera left of the space is a row of much deeper coffers that end in vertical surfaces that are ideal to showcase player portraits or a variety of other looks.
The coffered motif is an ideal way to draw the eye toward whatever is shown on the back surface, whether it be a virtual graphic on a vertical array of LED or, in the future, a window. The scale of the width of the slanted portions are well proportioned compared to the flat surfaces they frame out while also interplaying well with the virtual lighting that hits them.
In the case of the deeper, vertical ones, the scale appears purposefully exaggerated and serves as an even more dramatic path for the eye to follow, much like the artistic concept of forced perspective.
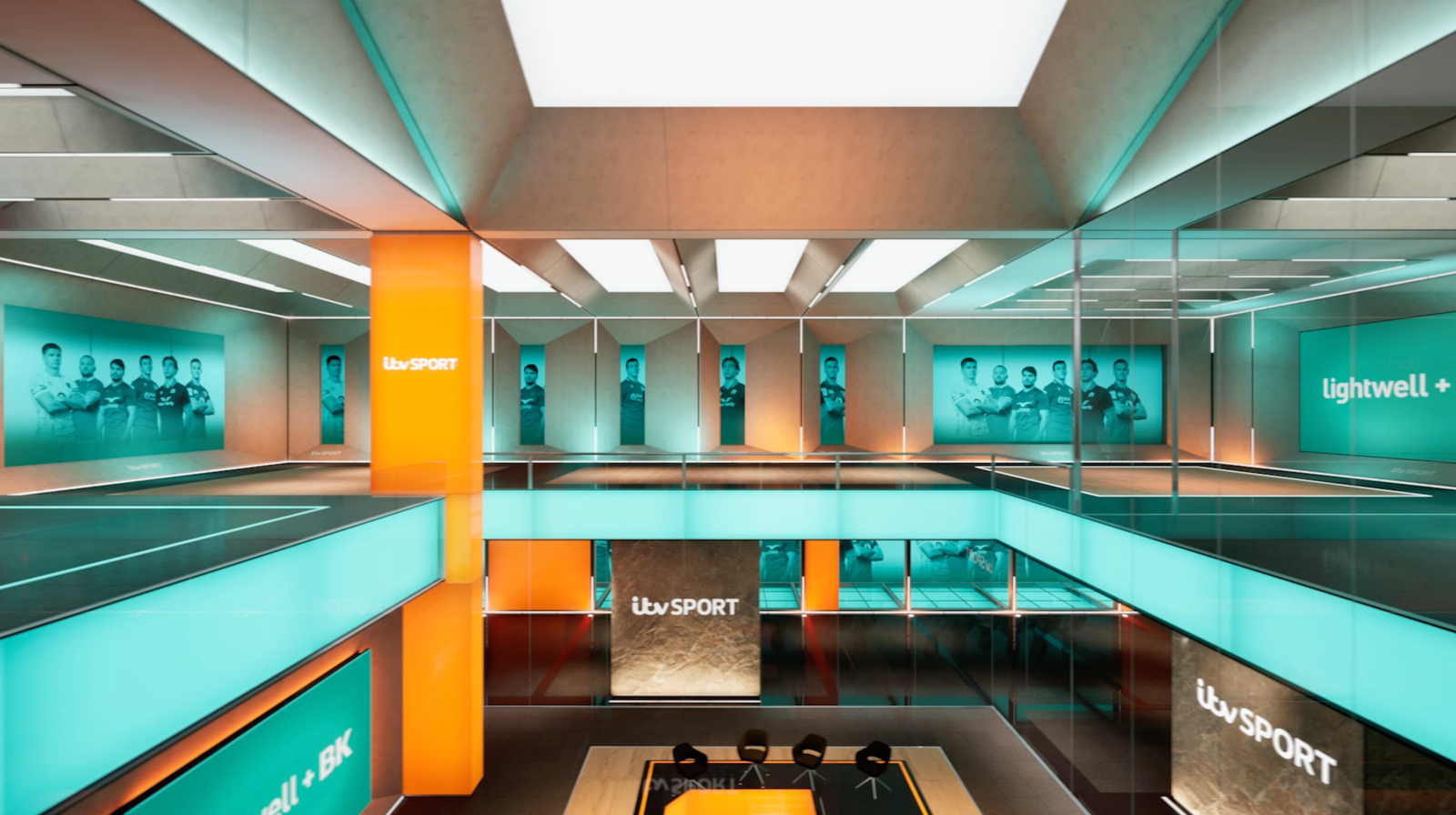
Even a portion of the higher ceiling segment that stretches over the atrium partially matches the same coffered element while being made from other, smaller coffered segments, a choice that also creates a neutral space high in the virtual space to showcase network branding.
One pitfall of virtual design that Mann and Kalitowski attempted to avoid is the tendency for virtual spaces to be devoid of the inevitable vertical supports that would likely be needed in order to avoid defying the laws of physics if the environment were real.
A good portion of the vertical structural support is essentially achieved by the wraparound walls of the space, but there’s also a prominent, internally lit column that sports the ITV logo in one corner of the balcony overlooking the level below.
This was carefully placed so that it became an asset for the network’s shot blocking, not a hindrance. Although the wide segment would likely be a solid surface in real life, making it lit from within gives it a lighter on-screen weight and its use for branding gives it a purpose to be there.
It’s also a way to drive home the realistic feel — providing a prominent visual reference point in the space while also bringing layering to shots that capture it, instead of just always seeing a large, wide open space behind talent.
Its location near the camera left of the debut home base also means that it shows up in select one shots as both a colorful splash and on-screen branding opportunity.
Other vertical supports are decidedly less prominent and largely consist of thin narrow black columns.
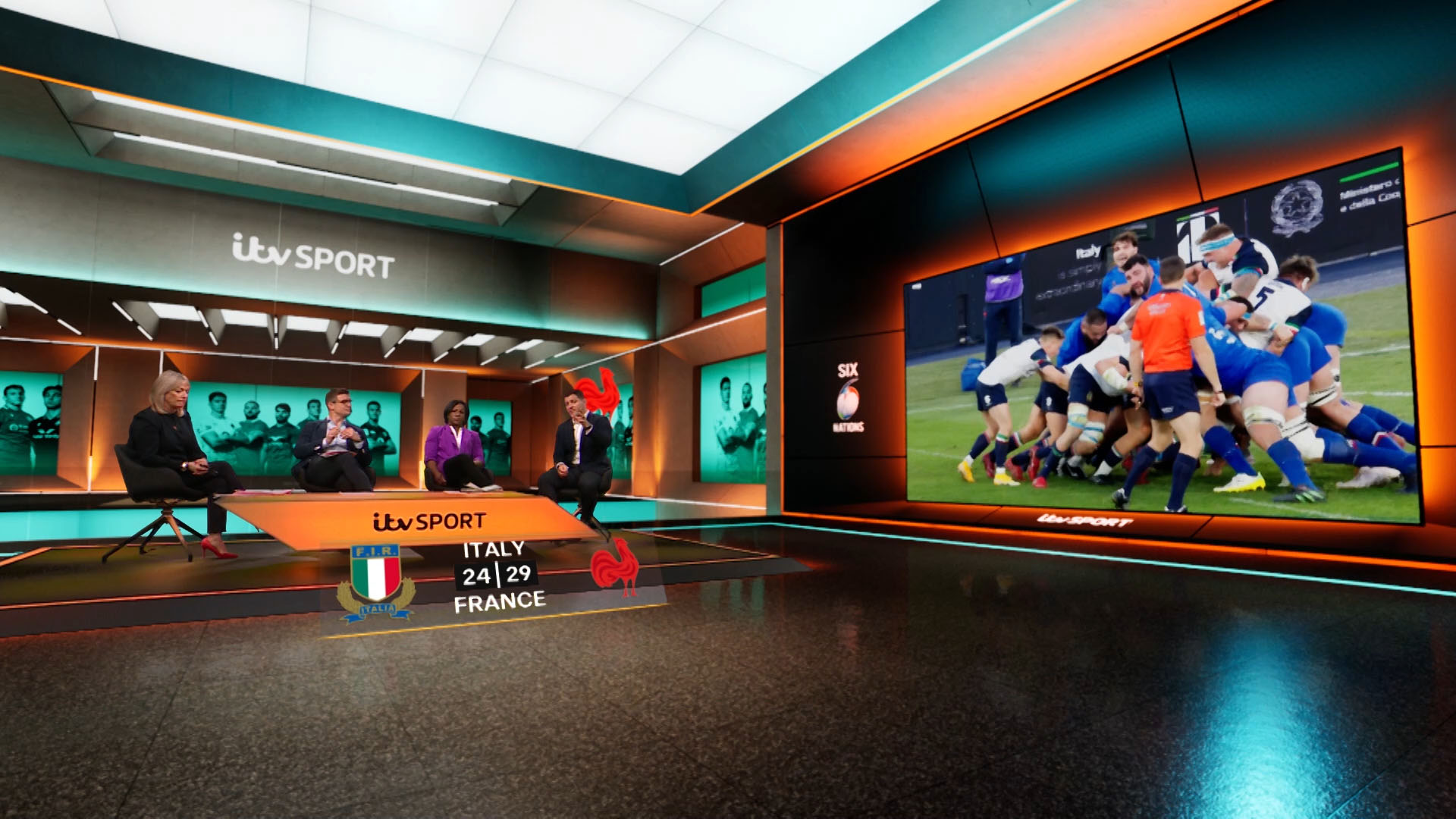
Given that the environment is virtual, the 3D model has numerous ways to add virtual branding specific to a particular broadcast on various portions of the walls, virtual video walls and even the floor.
Although architectural detail is highly important to Kalitowski and Mann, it’s also something that sometimes has to be adjusted in a way that might not happen in the real world. For example, they know from experience shadow gaps and joint lines would normally be about 10 to 15 millimeters wide. However, if the ITV Sport 3D model were to be built for real at the same scale, they’d be more like 50 millimeters wide.
Not only does this help make the accents more visible no matter what type or size of screen the set is being viewed on, it also helps avoid pesky vibrations or aliasing.
“It’s something that’s subliminal and it’s something that I know (Mann) spends an enormous amount of time on and it just pays off so well, you don’t know that it makes sense, but the whole space makes sense,” Kalitowski noted.
During the design process, Kalitowski noted that he tends to be able to build out a virtual space very fast, in what would be considered loose conceptual modeling. That means that Mann is tasked with coming back and working on the finer details.
This includes considering everything from the width of elements to making sure subtle imperfections exist on various surfaces — because in real life it’s unlikely any finish would ever be completely flawless.
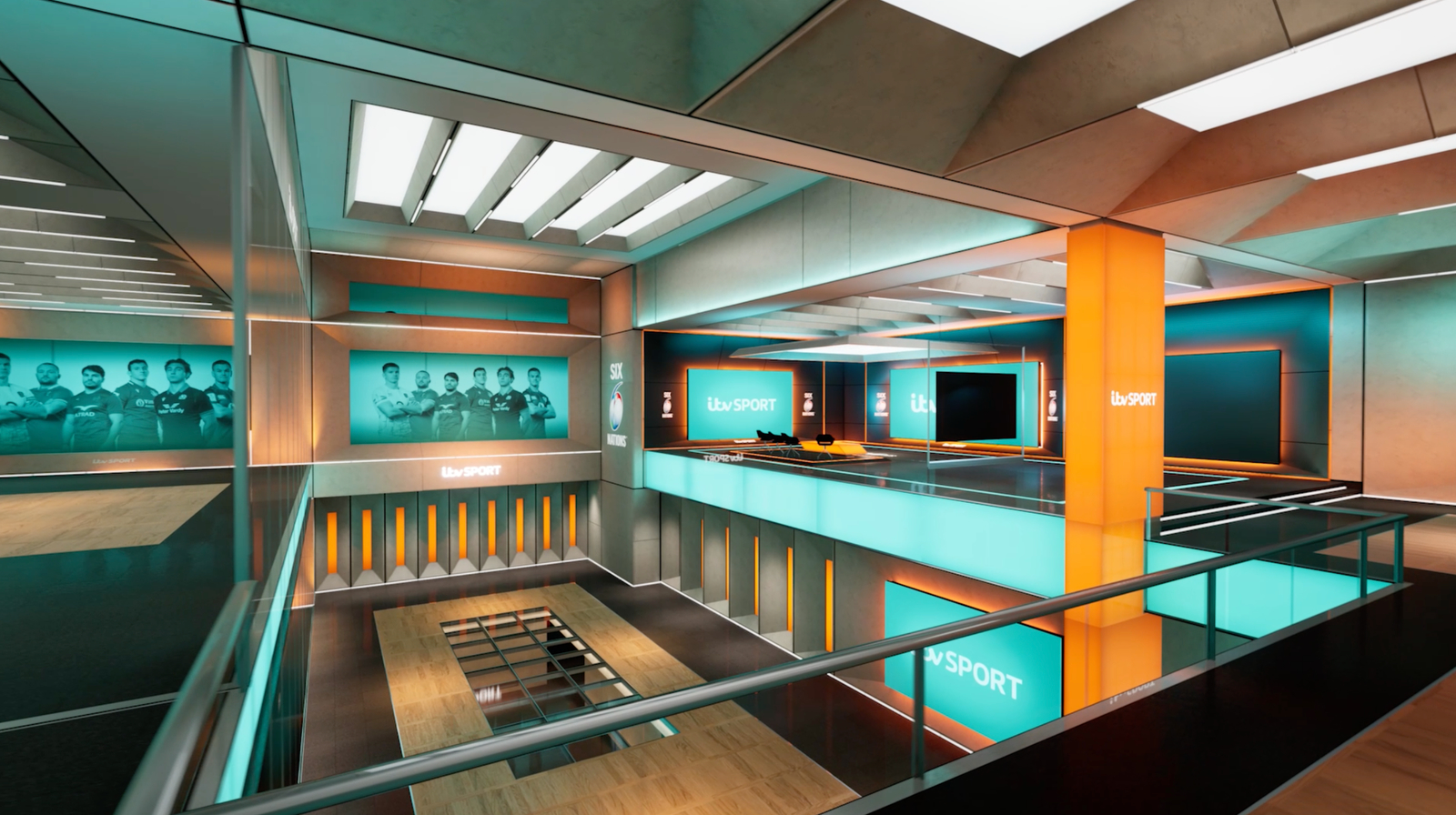
ITV’s virtual set was built with numerous features to change the look up, though its default look so far has been a teal and orange color scheme.
The team went with teal as a fresher nod to the green in ITV Sport’s larger branding and orange was a natural complementary color combination to go with, with the added advantage of being able to bring in a bold, warm shade. That’s complemented by stark white-lit accents, which add visual clues into the basic structure and framework of the virtual scenery that surrounds talent.
The 3D surface materials can obviously be swapped out to change colors, but Kalitowski and Mann emphasize that some thought has to be put into this beyond just a few clicks. The tone of woods, for example, were carefully selected to go with the teal and orange palette, but might look out of place if other colors were swapped in without thought and planning.
Because the table is real, it’s able to add subtle lighting reflections on talent, enhancing realism. Lighting director Chris Hollier also made it a point to light the green screen studio so talent appears to be sitting under the same lighting conditions inside the virtual space, even though the model doesn’t have any visible studio lighting instruments.
Hollier even considered that internally lit column — and provided a lighting unit that, like when talent is around the table, adds subtle color splashes to talent standing nearby it within the virtual environment.
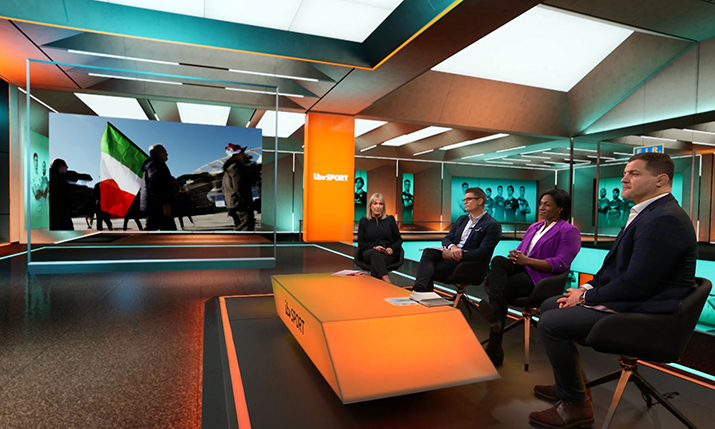
The space was also designed to incorporate augmented reality elements, not all of which have debuted. These elements were carefully crafted by Kim Teddy and Moov in collaboration with Lightwell. to match the architectural details and feel like they are purposeful and well-thought-out storytelling elements rather than just a seemingly random element floating in the studio.
The atrium provides the opportunity for inserting oversized imagery of players and coaches, one element that all design teams felt was worth taking a risk on breaking out of the practical scale.
“It’s a bit of a punt, but it actually works,” said Mann, noting that it’s meant to be used only when a segment is focused on a particular player or coach — so it makes sense to put them in focus this way.
“I suppose you could argue this flight of fantasy is grounded in a believable space, but I think you need one to balance the other. If you didn’t have such a believable architectural space, you couldn’t then push yourself to the fantastical,” added Kalitowski.
More subtle AR elements were inserted during the Six Nations coverage including team icons seemingly floating in mid-air over the atrium behind and above the talent.
Looking toward the future, Kalitowski and Mann say that the lower floor has a whole new set of virtual scenery to take advantage of for other broadcasts, though they have yet to be made public.
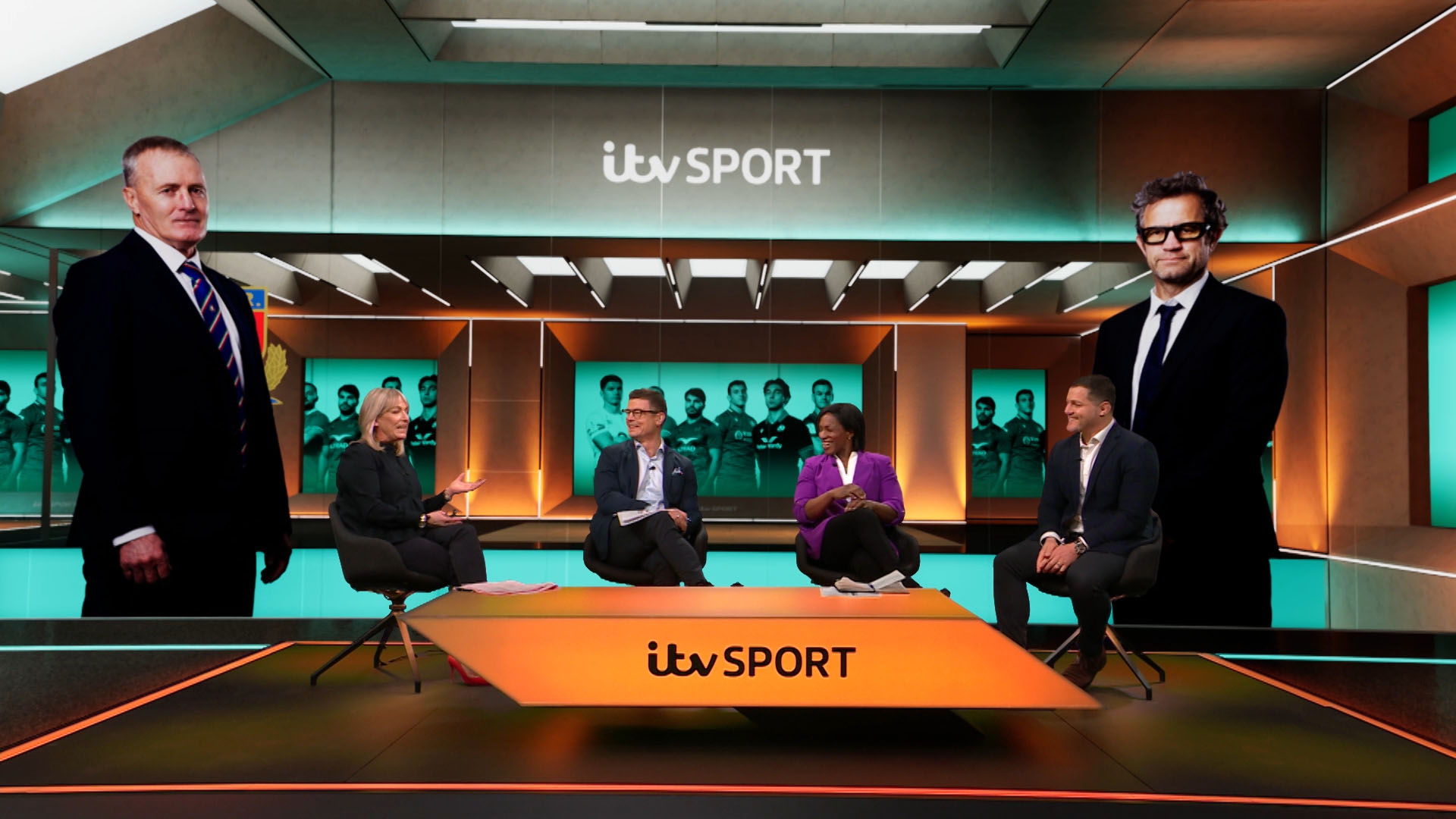
The design team was also able to demonstrate the value of creating “stages” within the virtual set, meaning a specific part of the environment is designed for a specific purpose, rather than trying to have talent spread out all over the place, another way to keep the ITV Sport look feeling grounded in reality.
This was ITV’s first large-scale foray into virtual sets. It was also Kalitowski and Mann’s first collaboration with the network, though they’ve had a hand in other British broadcasting projects over the years including a multi-purpose virtual for BBC Sport.
Often there’s a tendency to create virtual sets that feel like massive buildings that would likely extend into the tens of thousands of square feet if they were real, which Kalitowski and Mann like to try to avoid in order to keep everything feeling more realistic to the viewer.
“It’s comprehendible as a space and that I think lends it a certain level of credibility that doesn’t push people out of believing in it,” said Mann.
Subscribe to NCS for the latest news, project case studies and product announcements in broadcast technology, creative design and engineering delivered to your inbox.




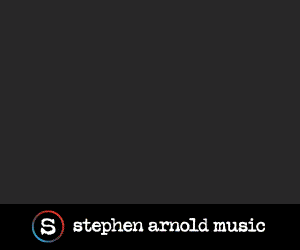

tags
BK Design Projects, Brainstorm 3D, Brainstorm InfinitySet, Brainstorm Multimedia, Epic Games Unreal Engine, itv, ITV Sport, jim mann, Kim Teddy, lightwell, Mo-Sys, Mo-Sys StarTracker, Moov, Scott Fleary, timeline, Timeline TV, Toby Kalitowski, virtual
categories
Augmented Reality, Virtual Production and Virtual Sets, Heroes, Set Design, Sports Broadcasting & Production, Virtual Sets