Clickspring brings openness, tranquility to Sichuan studio and workspace
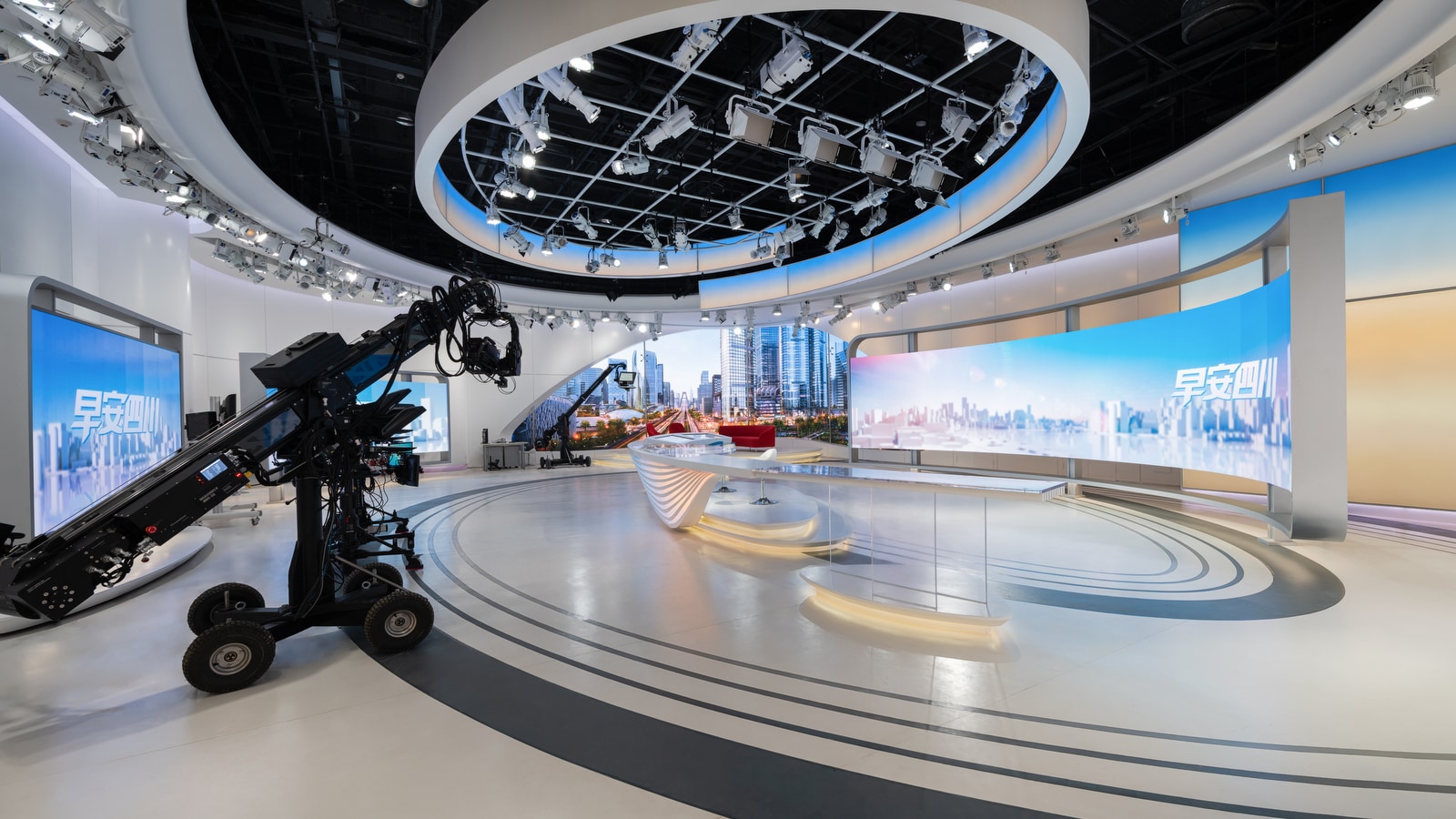
Subscribe to NCS for the latest news, project case studies and product announcements in broadcast technology, creative design and engineering delivered to your inbox.
Since 2019, Sichuan Radio and Television (四川广播电视台) has been working with Clickspring Design to build out its Chengdu, China, facility.
The project was broad in scope and included designing not only the network’s primary studio but also everything from workspaces to a break area to restrooms — all within a unifying visual language.
“We created an open and tranquil space to offset the frenetic nature of television news production, orbiting around the core element, the broadcast studio,” said Emmett Aiello, senior vice president of design at Clickspring Design.
The 4,300-square-foot studio sits at the core of the government-owned and funded broadcaster’s office building. To achieve the maximum amount of open, uninterrupted space, the studio was sandwiched between the building’s two cores containing elevator shafts, stairwells and utilities.
Meanwhile, production support space and newsgathering operations ring the studio, filling out the 20,700-square-foot floor plate.
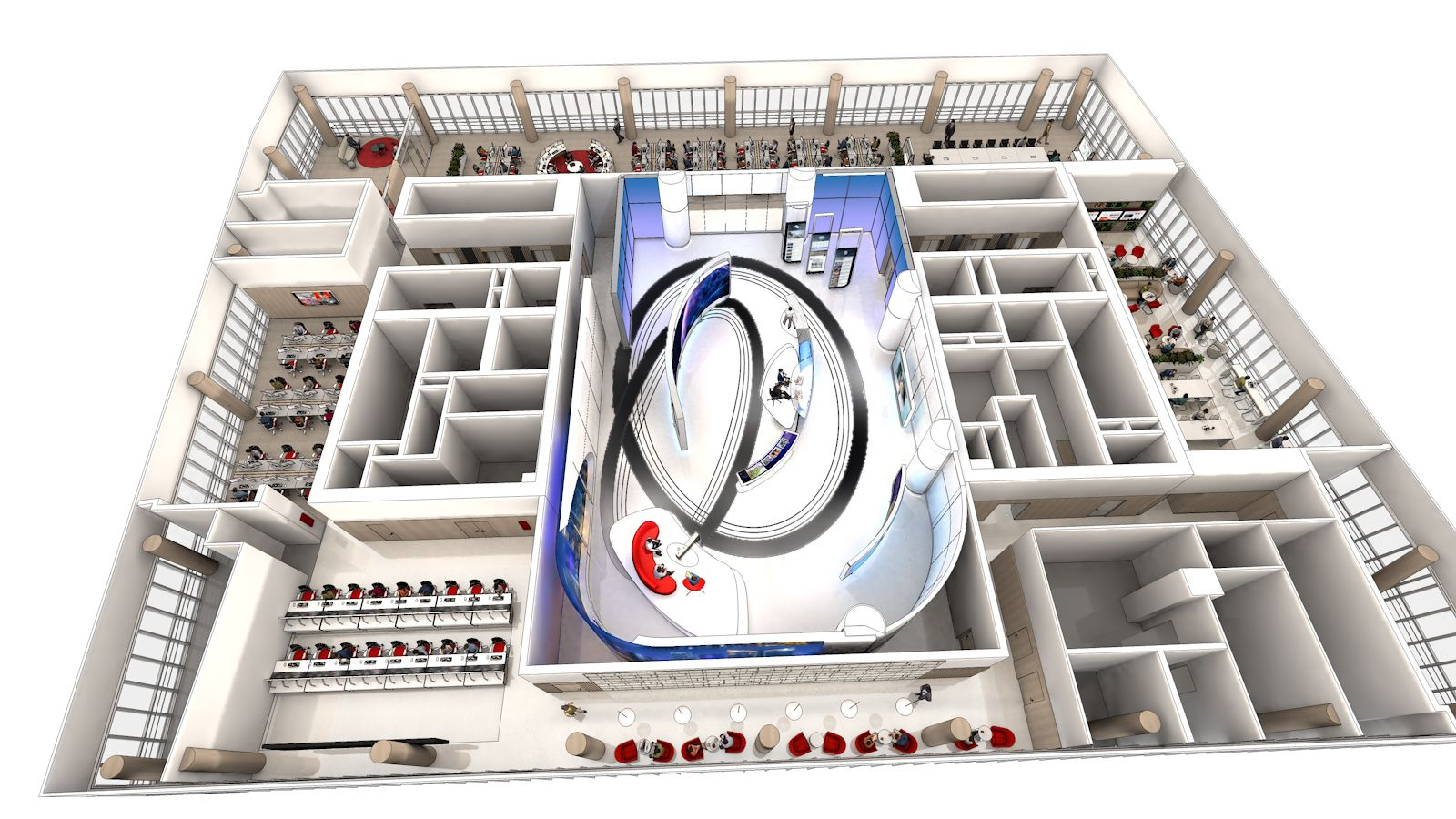

Rendering of Sichuan Radio and Television’s fifth floor. Courtesy of Clickspring Design.
“As with any of our hybrid, broadcast-architecture projects, a primary goal with SCTV was to unite the project under one unique visual language that embodied the network’s brand,” explained Aiello.
In the role of lead designer, Clickspring worked closely with the firms Lamar Johnson Collaborative and Youmans Designs to create functional workspaces that consider not only their purpose but also how the people who inhabit them interact with them.
The centerpiece of the visual language is a clean, elegant feel that channels the theme of openness and tranquility into both the studio set and other workspaces.

Studio N3
In March 2022, a studio on the fourth floor of the building, designated as N3, was completed. SCTV broadcast from here while work continued on the floor above into March 2023. Once the fifth floor was complete, primary operations moved up a level, but the master plan called for the fourth-floor space to remain in place as a secondary venue for special coverage or simultaneous production needs.
Both sets continue the theme of focusing on how people and technology interact, leveraging video walls and panels in a variety of sizes to help presenters illustrate each story they tell.
When viewed from above, the fifth-floor Studio N1 features two intersecting ellipses in the form of bold black floor decals. Not only do these marks define both the center and connection to various venues that ring the space, but they are also perhaps the most obvious interpretation of a clean aesthetic based on ovals.
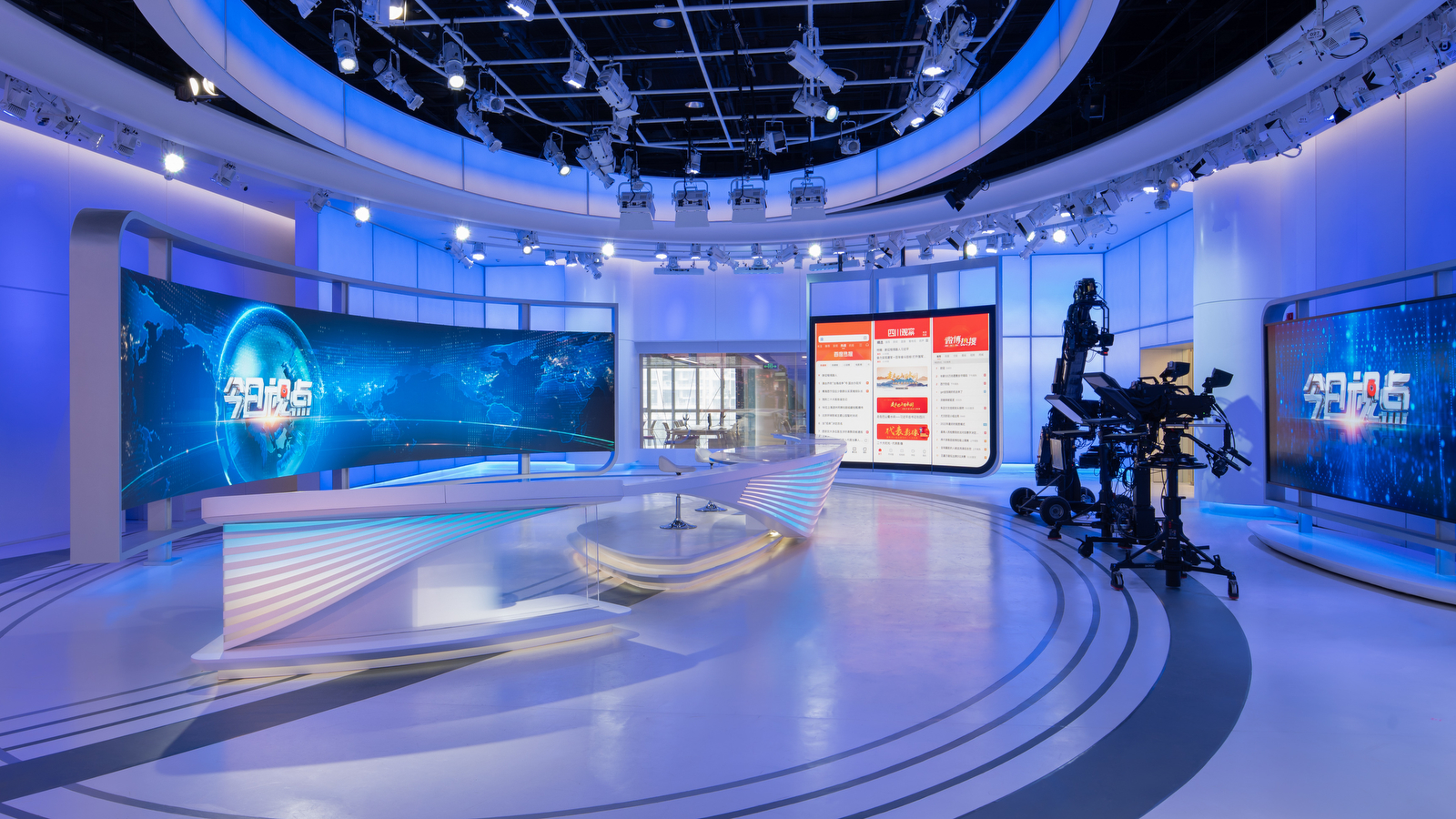

Studio N1
The news programming produced in the space airs on Channel 9, and the wide red numeral with repeating curved elements to one side has clear harmony with the curved lines found throughout the set and workspaces.
In fact, there’s a grid-mounted ribbon of off-white that forms the rough shape of a “9.”
The set’s primary anchor desk sits in front of a large curved video wall framed by an off-white rectangle with cured corners in the lower left and upper right.

The video wall itself purposefully falls outside the lines of the shapes on the floor and juts forward with backlit panels framed by sleek metal with X-shaped mounts, creating the notion that the studio is framed out with structural elements.
The anchor desk, meanwhile, features a sleek top with a curved, organic base. A wider arc of presentation venues can be docked with the main anchor desk or moved aside.
To camera left is a more structural base, a smaller interpretation of the curved base of the primary desk, though in reverse. It’s outfitted with slanted interactive screens built into the solid top for talent to interact with. On the other side is an additional standing venue with a thick off-white top and a nearly invisible glass base.
When placed next to the desk, the surfaces of all three units align horizontally, resulting in a solid visual line that spans across the space. The left side ends up forming an arched opening between the two positions, another nod to the curved motif. Meanwhile, the opposite side creates the illusion of a “floating” desk surface.
Despite not having a visible base, the eye is still drawn across to complete the horizontal arc.
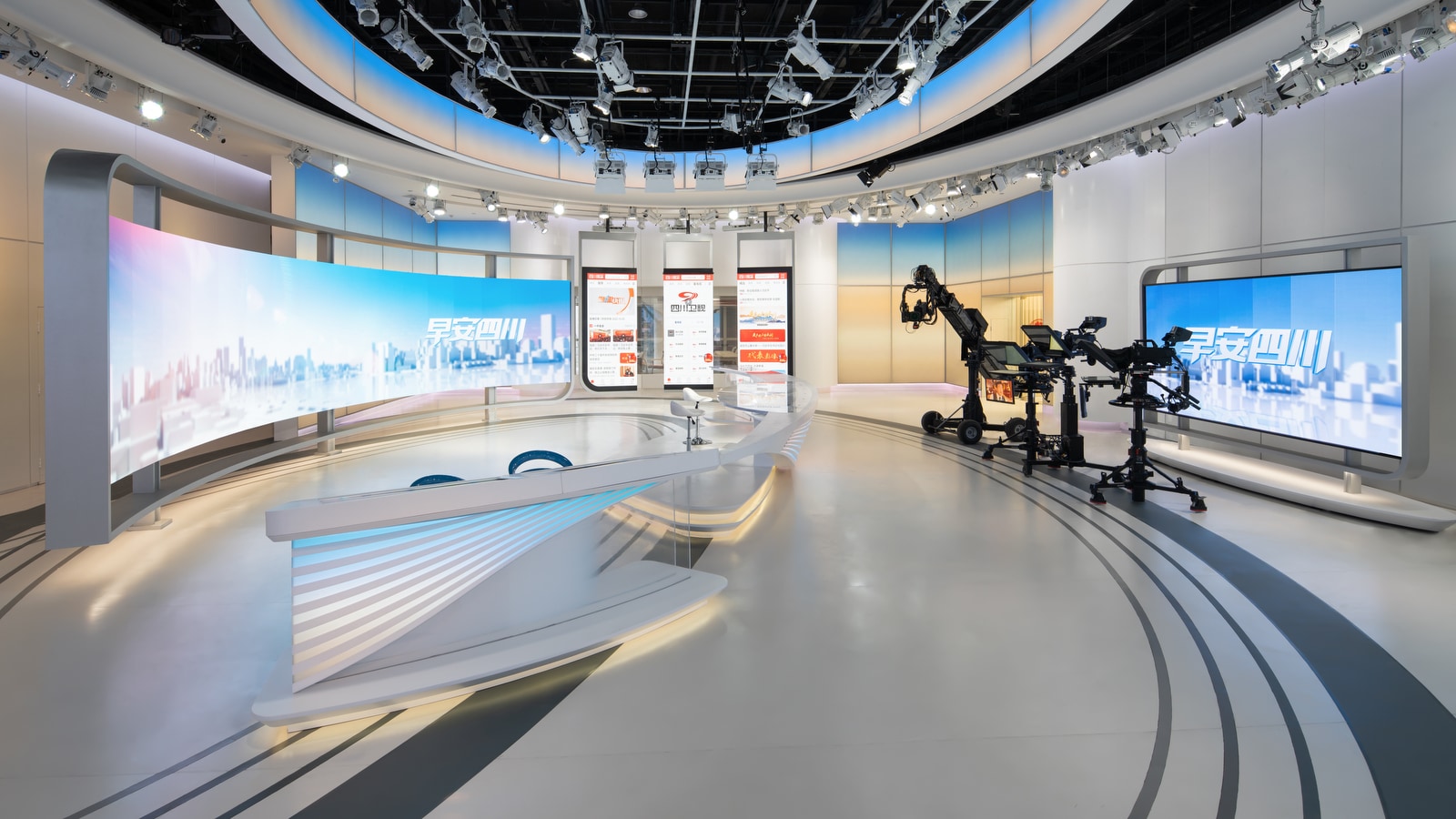

Each of these three positions can be blocked to leverage both the primary video wall and other parts of the studio, whether as a direct background or via cross-shooting. The layout also lends itself to plenty of interaction between talent positioned in disparate parts of the space.
Combined, there’s a clear hat tip to the theme of how humans interact with technology — and each other.
Far camera left and connected to the anchor area with the off-axis ellipse on the floor is an interview area backed with a blend of solid and seamless LED to create the appearance of a floor-to-ceiling arched window behind the curved red seating unit.
In addition to the curve along the top, there’s also a small solid curved element along the bottom, forming a shape that’s a bit like a parenthesis turned on its side and mirroring the curved elements to the side of the “9” logo.
Opposite this is a window open to the adjacent editorial space capped with a thick round column as well as three large, ceiling-mounted LED units. These can move side-to-side and rotate on an axis for a variety of looks.
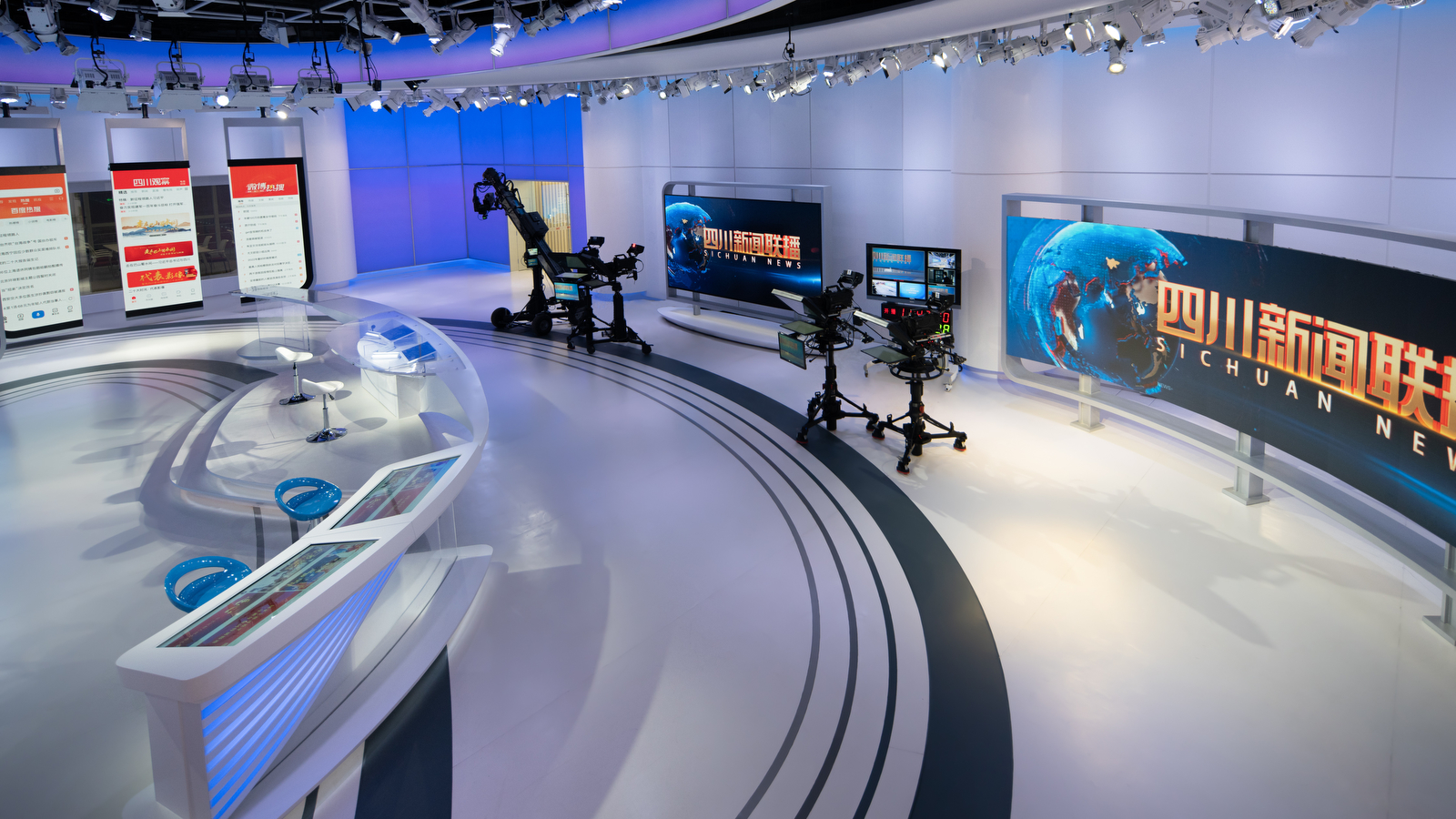

When viewed together, the landscape-oriented LED surface features a glossy black frame that curves in the lower two corners.
Separately, the black border remains but does not fully enclose the individual segments.
Thanks to the border, the segments can either look like multiple smartphones or a single tablet-like device. The panels are primed to display vertical content such as apps or social media feeds, but can also be used as a single, wide canvas.
The wall opposite the primary video wall transitions to a solid off-white look, punctuated with a backlit corner and two video segments, including a mobile part and a wider array similar to the one behind the anchor desk, just at a smaller scale.
Downstairs, Studio N3 has a smaller, single set of ellipses on the floor. While this space is not as large and doesn’t feature as many venues, it offers plenty of visual harmony with the space upstairs.
Workspaces
Clickspring also worked with the broadcaster to create many workspaces that ring the outer part of the floor plan.
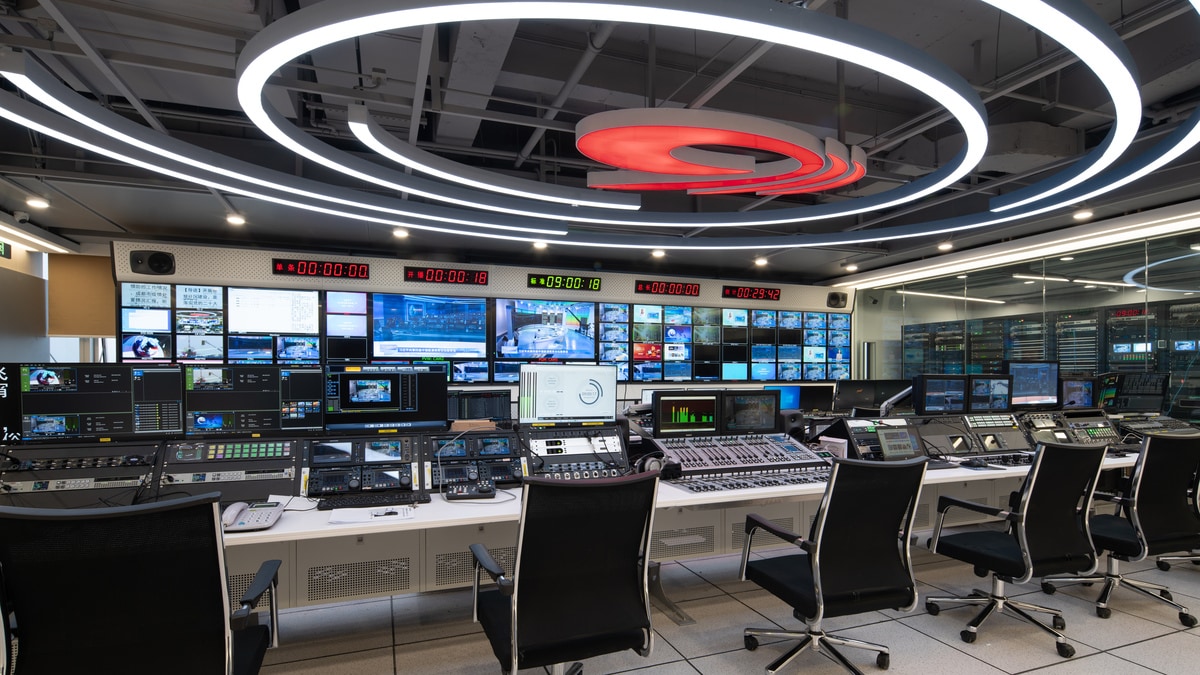

The production control room serving Studio N1.
Here again, a unifying theme is the use of curves, used as decorative accent lighting in many spaces. Visitors and workers entering the space are greeted with small light fixtures in the elevator lobby, which is also clad in soothing light wood with vertical accents.
In the heart of the network’s production space, there’s even a face-down version of the “9” logo in the middle of a series of ring segments.
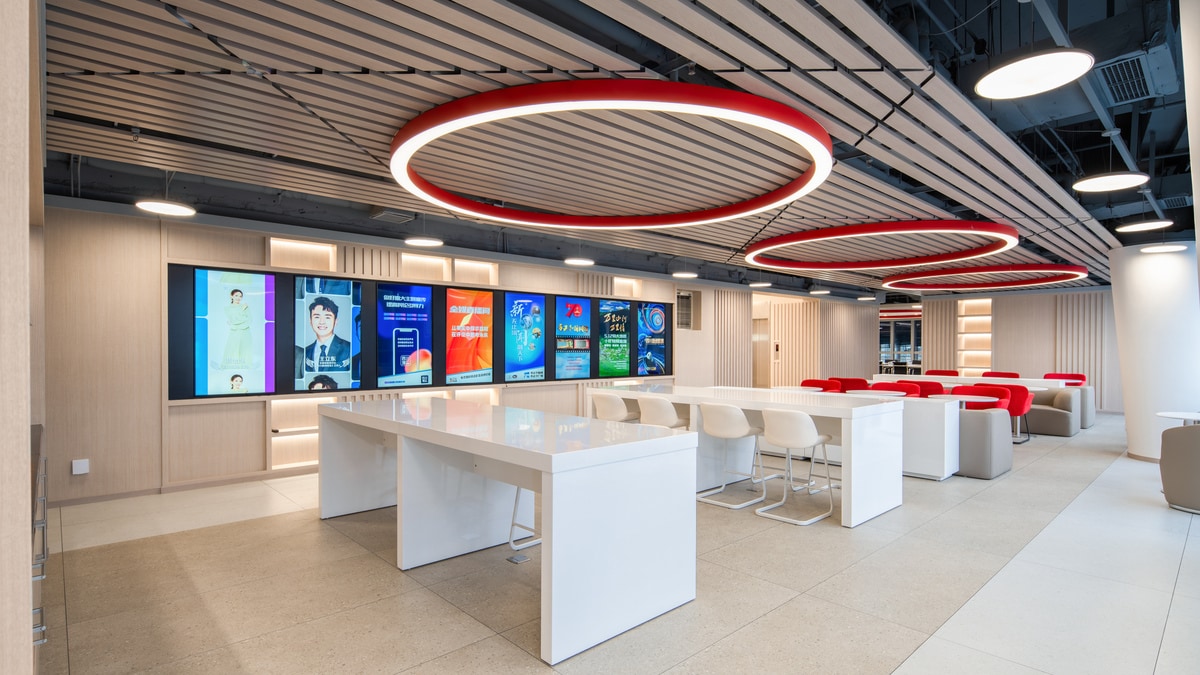

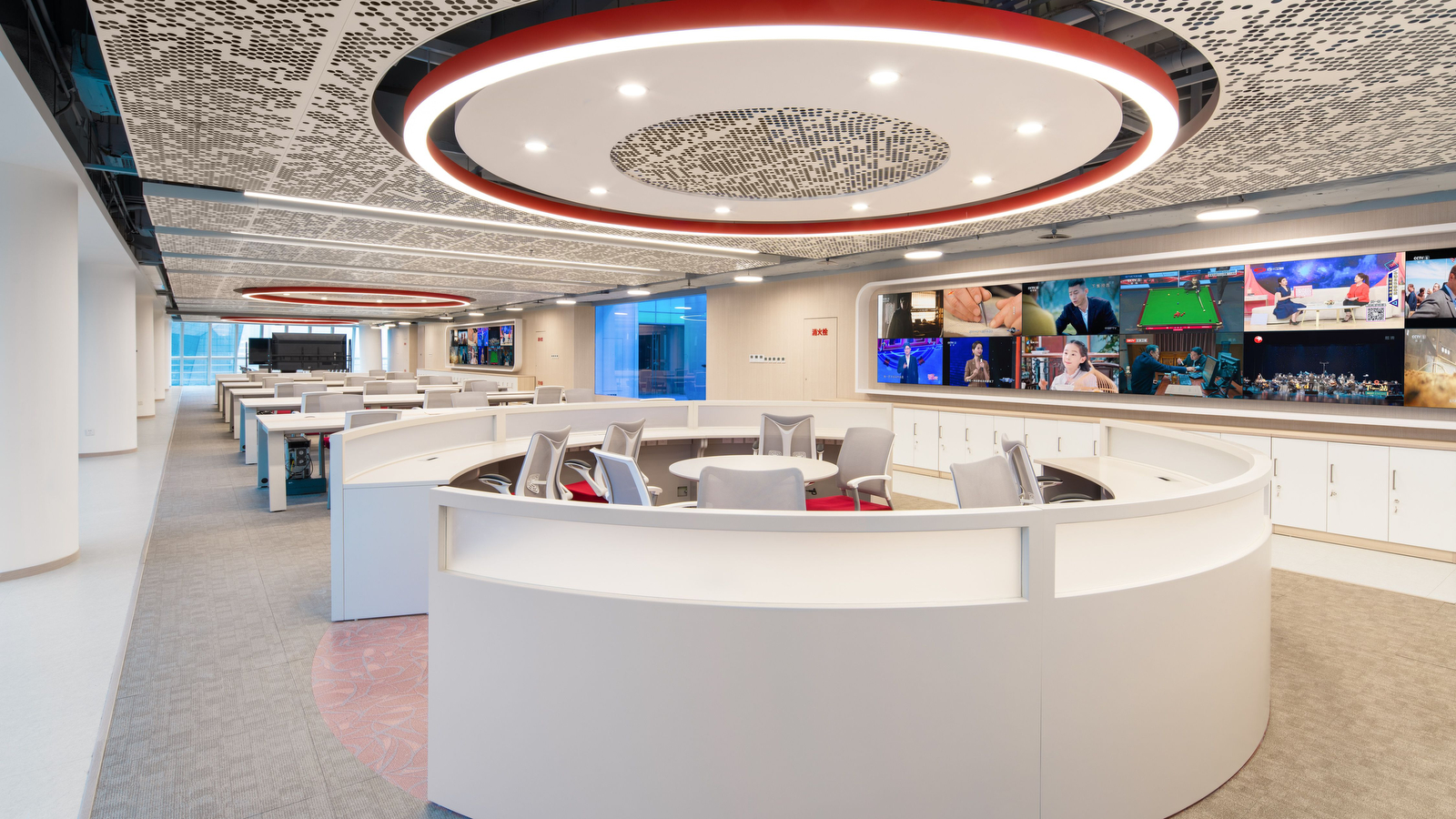

This soothing color palette, with the addition of white and bold red accents, is largely used in other workspaces and have a definite feeling of calmness and clarity.
There are, of course, the resplendent walls of monitors for keeping an eye on rivals and video feeds, but these have been artfully framed in a smaller version of the structure used to surround the on-set video walls.
The frenetic feeling of flickering monitors is also offset by the floor-to-ceiling windows in most spaces, which run in broad, uninterrupted spans thanks to large tubular, slightly tilted structural columns that sit a few feet inside the glass in regular intervals.
In addition to the circular elements, other parts of the facility’s ceilings have a variety of interesting coverings, including a perforated one with a seemingly random pattern as well as slatted wood tones with diagonal accents interrupting the straight runs.
Project credits
Lead Designer: Clickspring Design
Design Architect: Lamar Johnson Collaborative
Design & Management: Youmans Designs
Lighting Design: Eastern Lighting Design
Lighting Gear: ETC
Studio Cameras: Sony
Camera Supports: Shotoku Broadcast Systems tripod systems and Zooxer Dragonfly jib
Subscribe to NCS for the latest news, project case studies and product announcements in broadcast technology, creative design and engineering delivered to your inbox.


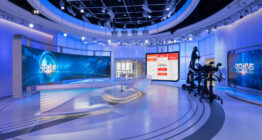
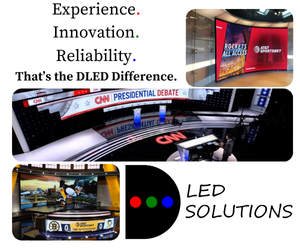
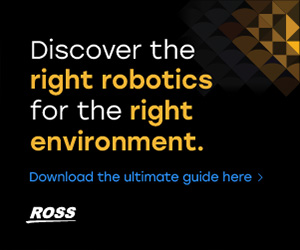
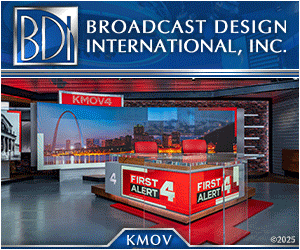

tags
china, China set design, Clickspring Design, Eastern Lighting Design, Emmett Aiello, Lamar Johnson Collaborative, Youmans Designs
categories
Broadcast Facility, Heroes, International Set Design, News Set Design, Set Design