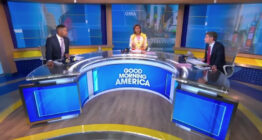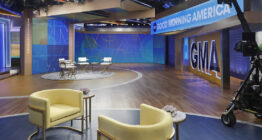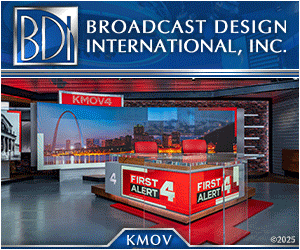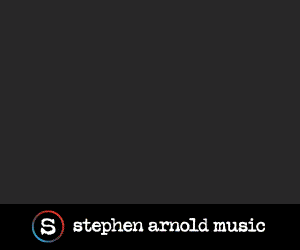Exclusive: ‘Good Morning America’ greets the day with vibrant new look

Subscribe to NCS for the latest news, project case studies and product announcements in broadcast technology, creative design and engineering delivered to your inbox.
Exclusive and first on NewscastStudio: ABC News‘ top-rated morning program “Good Morning America” unveiled a bold and bright new look Monday, March 28, 2022, including updated graphics and massive updates to its second floor studio in Times Square.
“I want to create a warm space. It should be inviting to the viewer, a space they feel comfortable inside. I also want to blur the line between the architectural elements and the on-screen content. Ultimately, it is about using the space, video and graphics to tell stories,” said set designer Seth Easter in an exclusive interview with NewscastStudio.
Hints of changes coming to the show first popped up on March 14, 2022, when a new wall appeared in the show’s first floor studio in Times Square. That wall obscures a hallway with an outside entrance to the studio.
Other minor updates in the first floor space are coming as well where co-anchors Robin Roberts, George Stephanopoulos and Michael Strahan typically host the first half of the show, according to sources.
The windows in the upstairs area of the Times Square studio were covered and “GMA3: What You Need to Know,” which usually originates from the space, moved downstairs starting March 14.
“Our new set reflects our new ‘mindset’ at ‘Good Morning America.’ As we hurtle through 2022 — friendly, warmer, always on — we have made thoughtful spaces and additions in this substantial redesign that make it a place for viewers to feel welcomed and want to join us every morning,” the show’s executive producer, Simone Swink, told NewscastStudio.
Easter, who also created the network’s flagship Studio TV3 at its Lincoln Square production facility as well as previous “GMA” sets, saw the opportunity for the show to spread its wings and create more zones in the two story studio complex.
“The goal was to create unique areas of the set with different spatial feelings which match and enhance the core of the story,” he said.
The overhauled second floor builds on many of the design themes introduced in 2019 and woven into the show’s look elsewhere — including the use of LED banners, ribbons and video walls to showcase branding and topical graphics.

In this image, the west video wall is seen on the right in the far background. To the left is the sofa area facing southwest over Times Square.
This has been significantly elevated, however, with the network opting to install a wide expanse of LED in front of the windows along the west wall of the space in the portion of the studio that’s cantilevered over the sidewalk below.
Those western windows were sometimes problematic for the show because they directly face the buildings across the street and can create an overwhelming visual background behind anchors — including the Lids hat store signage that gained infamy on the network’s now-canceled afternoon talk show that used the windows as its primary background.
Easter strategically left the windows in the southwest corner open with a custom built-in sofa. This space takes advantage of the southern view, which includes the iconic One Times Square building, the U.S. Armed Forces Recruiting Station and its light-up American flag.
That said, this view does, from certain angles, include a full on view of the facade that includes the word “Paramount” prominently displayed. The building started as a Paramount Pictures-owned movie theatre but has since been converted to offices, including ones used by Paramount Pictures.
In February 2022, ViacomCBS announced it would change its name to Paramount Global.

“The large LED screens allow for live and segment video, of course, but also act in service of the architectural and design aesthetic,” Easter explained, noting that the new west video wall can be set up as a demo area but has the flexibility to be used in other ways as well.

The north video wall, center, is flanked with structural L-shaped elements that mirror design motifs from the first floor. To the left is the west video wall, while the right side showcases the three-sided video wall alcove.
Meanwhile, the northeast windows remain uncovered but are obscured by a series of L-shaped structures, a design element that has been used across ABC News studios. Easter purposefully leaned on this element to keep the space familiar.
“We wanted to create a fresh experience for the viewer as well as expand our ability to communicate content but also want to avoid the shock of the unfamiliar,” he said. A good deal of that involved continuity with color scheme and textural palettes, he explained.

“By using a fresh take on familiar design decisions the viewer has come to associate with the ‘GMA’ brand, we can have the best of the new and the old,” said Easter.
Perhaps one of the best examples of building on the look while also tying in aesthetics from other ABC News properties is the introduction of ceiling-mounted LED display technology, combining the L-shaped elements with the dramatic archways of video panels Easter designed for Studio TV3.
This is visible in what’s been dubbed the north video wall. It sits in the same spot that was used as home base for later segments of “GMA” and as the primary anchor area for “GMA3: What You Need to Know.”
The surround here has been updated in light wood with backlit dot accents on either side, a look found in other parts of the studio.
Camera right of the video wall is another series of L-shaped structures that face the opposite way as the ones on the other side of the wall.
Although slightly asymmetrical, these two installations of L-shaped units frame out the north video wall with structural elements that add a sense of depth and layering to the studio — something that is hard to accomplish with only swaths of LED video walls.
Camera right of this is an alcove created using three distinct segments of LED that cover a second, smaller northeast-facing bay of windows. This is meant primarily as a performance area but, again, could be used in several ways.
Keeping the northeast vantage point mostly covered appears to be strategic despite an opportunity for corporate synergy that could have worked in ABC’s favor. The view happens to almost directly face 1515 Times Square, also known as One Astor Place. Much of the lower portion of the building is covered with large banners advertising Disney’s “The Lion King” Broadway musical, and ABC is part of the Disney family.
However, directly below that display is the home of “CBS Mornings,” which moved to the building in September 2021. CBS doesn’t utilize the windows overlooking Times Square at all, instead opting to keep them covered with large CBS News logos, which could have shown up on shots from ABC’s space aimed in that direction.

The east wall of the space features oversized ‘GMA’ letters created by cutouts in wall panels backed by a dotted background. There’s a video panel to the left and a large, dramatic ribbon above.
The east wall of the studio, which doesn’t feature views of Times Square, has been mostly dedicated to large floor-to-ceiling panels with the letters “GMA” cut out of them and includes space for talent to walk behind the letters, with cameras shooting through the large openings and picking up the dotted background beyond.
While this area is lighter on LED video panels mounted on walls, there are three vertical video columns as well as a large, dramatically angled LED ribbon header that can be incorporated into wide shots.
In addition, the camera left side of the GMA wall features a vertically mounted LED panel framed out to appear as if it is part of the wall.
In the southeast corner of the space, which forms a natural alcove thanks to the floor plan, Easter placed a wall with large floor-to-ceiling sliding doors flanked by LED panels. An additional tall video wall is behind the doors, which are open to allow for structural and LED layering.
This allows the area to be a dramatic way for guests to enter the space, but also t0 be used as a background element.
Nearby, an additional L-shaped LED video installation that wraps up into the ceiling can be configured as an informal interview area or used for other purposes. This video wall also boasts the backlit circle accents on the surround and has two geometric screens on either side that allow for whatever is behind them to show through.
Camera left is an additional bay of “windows” created using LED, while the other side, depending on the angle, could afford glimpses of the real windows behind the built-in sofa, the low built-in counter on the far left of the riser or the western video wall.

The dot wall, left, adds texture and depth, while hard scenic ‘windows’ created with LED frame out a set of sliding doors with more LED beyond. An additional video wall that folds up into the ceiling can be used behind a one-on-one interview area, as pictured here.
Directly across from this area is a sculptural wall created using cutout dots in a variety of sizes layered at varying depths in the show’s trademark blue, white and yellow. The circular elements are strategically arranged, with a denser cluster camera right and more spaced out ones as it extends toward the GMA wall. They serve as a nod to both the show’s graphics and logo as well as the ABC “globe” logo.
The installation is backed by a gray wall and a portion of the right side overlaps an additional “window” created with integrated LED.
In addition to the ceiling-mounted LED panels, the space has also been updated with a series of yellow and blue rafters that add visual interest to wide views while also allowing the lighting instruments in the grid to do their job.

These elements often align with the angle of a particular wall and then intersect with LED ribbons and other scenery — and often continue beyond that as if they jutted through them.
The second floor was re-lit by The Lighting Design Group’s Dennis Size and Alex Kyle-Dipietropaolo with Dale Knoth.
On the floor, meanwhile, updated decals create circular footprints for the two primary regions of the studio, a look that can be further enhanced with area rugs brought in on an as-needed basis.
Given the amount of LED video panels installed in the space, it’s not surprising that the network also wanted its graphics to reflect the show’s sharp new look. With that in mind, the show also debuted a new graphics package, including updated opens, lower third banners, and on-set graphics that complement the design language of the physical set while also streamlining the show’s look.
A good portion of “GMA” originated from Los Angeles on debut day thanks to ABC carrying the Oscars the night before, with Amy Robach, T.J. Holmes and Lara Spencer appearing multiple times on the show.
All of “GMA3: What You Need to Know” originated from L.A., with Robach and Holmes anchoring, but the show is expected back in New York.
Project credits
- Scenic Design: Seth Easter
- Fabrication: Allsorts Inc.
- AV Integration: Fuse Technical Group
Lighting Design: For The Lighting Design Group and ABC News
- Lighting Designers: Dennis Size and Alex Kyle-Dipietropaolo
- Associate Designer: Dale Knoth
- Lighting Director for GMA: Sean Conklin
- Head Electrician for GMA: Ed Ford
- Programmer/Gaffer: Dustin Coffey
Subscribe to NCS for the latest news, project case studies and product announcements in broadcast technology, creative design and engineering delivered to your inbox.









tags
ABC, ABC News, Alex Kyle-Dipietropaolo, Dale Knoth, dennis size, GMA, GMA3: What You Need to Know, Good Morning America, Seth Easter, seth easter design, The Lighting Design Group, times square, Times Square Studios
categories
Broadcast Design, Broadcast Industry News, Heroes, Network Morning Shows, Set Design