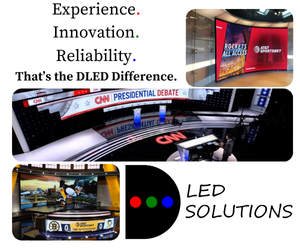Subscribe to NCS for the latest news, project case studies and product announcements in broadcast technology, creative design and engineering delivered to your inbox.
When superstar singer Kelly Clarkson announced she was moving her namesake talk show across the country to New York City, it opened a unique chance for production designer James Pearse Connelly to revisit a project he initially worked on four seasons ago — and to explore new ways to weave in what he calls Clarkson’s “quilt” of personality alongside the fabric of the show’s new home city.
“Kelly is a quilt of texture, there’s no doubt about it,” said Connelly.
“Unlike your standard talk show where it’s a pretty area for conversation and a pretty area for demos, her space is just a big embrace. It’s mix and match, different textures. For me, that makes it fairly easy to blend in new textures and experiment with new styles and architectural details,” he continued, also noting that he approached this new design from the angle that Clarkson has “graduated” to a new phase of her life.
To communicate that visually, the look lost a lot of its weathered farmhouse wood in favor of walnut slatted walls and other elements meant to be reminiscent more of a recording studio.
“That still invites people in. Kelly’s instinct is to keep things very cozy, very familial and casual. She’s obsessed with Central Perk from Friends, and she wanted it to feel like that, so the quilt metaphor applies to that and all the warm layers of different elements,” said Connelly.
Connelly designed the show’s original set at Universal Studios — as well as a separate one for an un-aired pilot.
This time, NBC turned over Studio 6A in its iconic 30 Rockefeller Plaza headquarters as the new home for Clarkson’s show.
Prior to Clarkson moving in, the studio had a set originally built for “Megyn Kelly Today.” After that show was canceled in 2018, NBC left the set and, with various modifications, used it for a variety of productions, including select editions of “Today with Hoda and Jenna” and various MSNBC shows. It was also home to “The Tonight Show” during the COVID-19 pandemic and served as an election set for NBC News as well.
Studio 6A has a storied past. It’s been home to both “Late Night” with David Letterman and Conan O’Brien. More recent shows include “The Meredith Vieira Show” and the short-lived “Maya & Marty” variety offering.
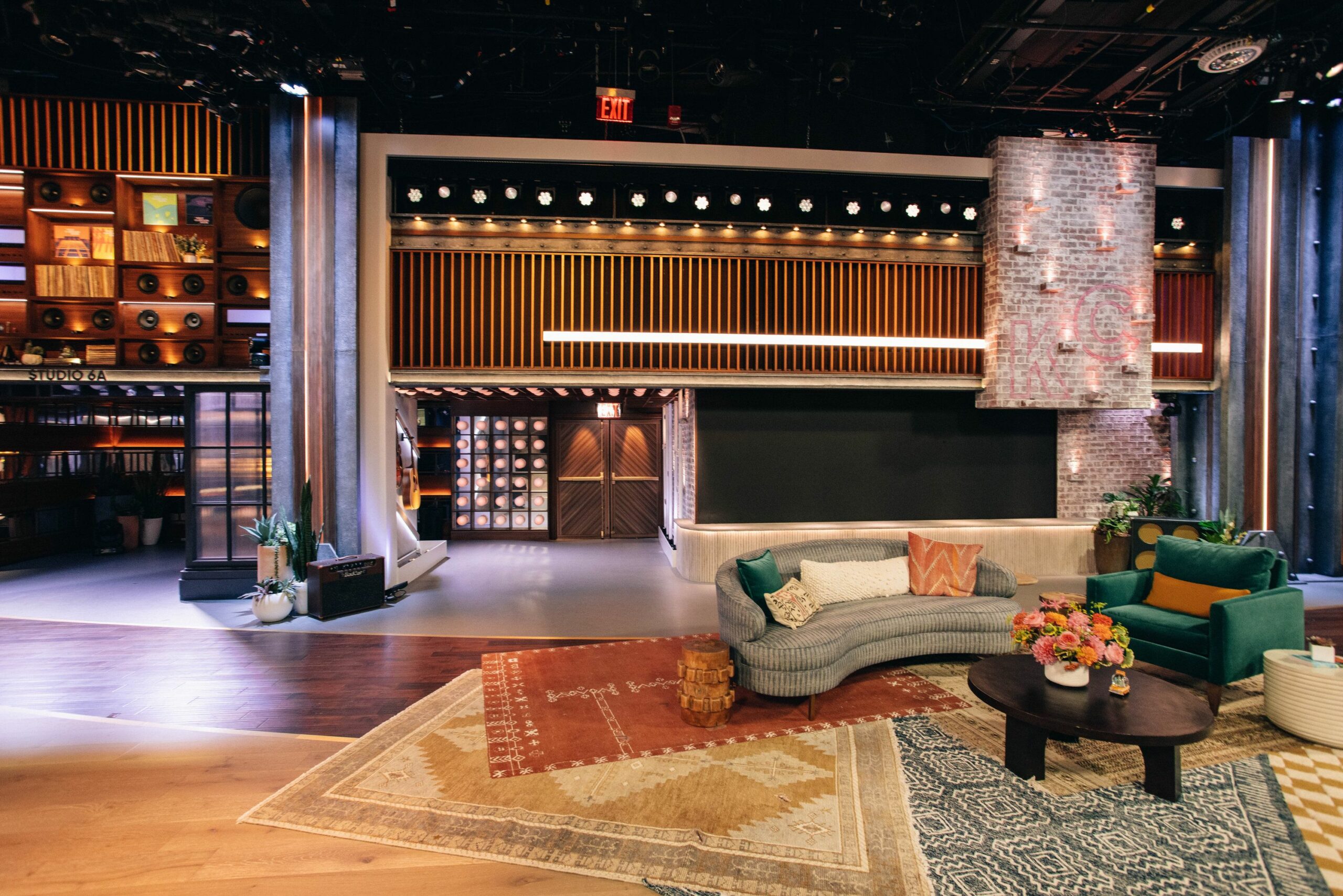
All of these broadcasts used the same general layout: rows of stadium-style seating on one end and a large, open scenery bay for whatever show was using the space on one end of the rectangular outline. The layout was very traditional for many of those types of program and also felt a bit more like a theater, with rows of people facing a “stage.”
Changing things up
Moving Clarkson in required some changes to the studio infrastructure.
In order to take advantage of local tax credits, NBC had to find a way to bump audience capacity from around 150 to at least 200.
Multiple versions of the space were designed using a variety of configurations. The most elaborate proposal included demolishing the existing audience risers and replacing them with a variety of different tiers that bring most audience members closer to the action while also wrapping around two sides of the space.
The end result meant that the primary home base now backs up against the studio wall that used to be camera right of the studio.
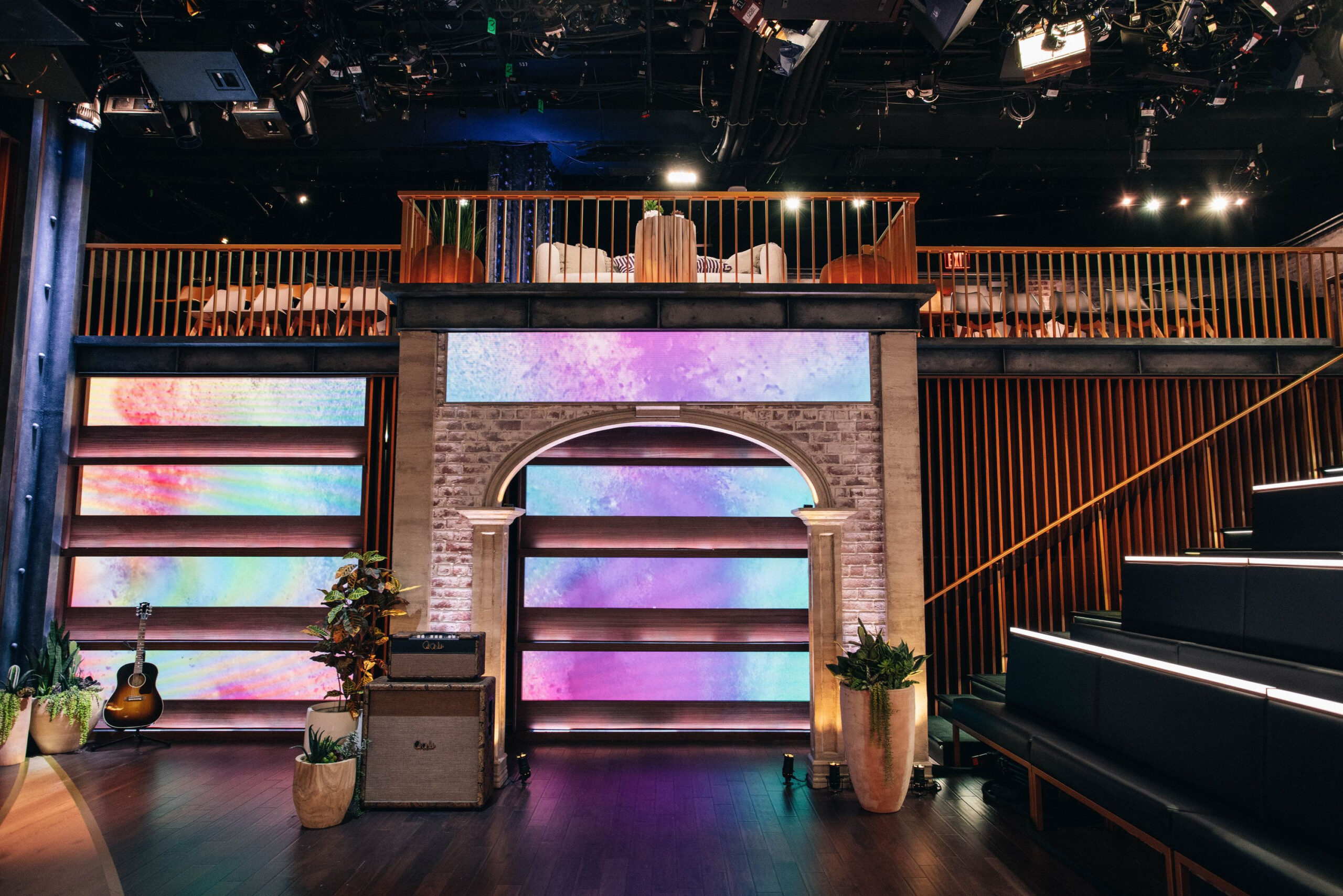
The east side of Studio 6A with a second-level mezzanine featuring audience seating. The padded benches that form the core section of audience seats are visible on the right. Under the old layout, this view would have been mostly of the audience risers descending down from the upper level into the foreground of the photo.
The audience now sits in an L-shaped configuration that runs along the upper part of the second-level mezzanine on the east side and then continues along the south wall of the space.
“Kelly really feeds off of the energy and being close to the audience. She’s always looking for that influence so if you can give them an eye line in every direction and wrap around her, I think she thrives.”
This layout has the advantage of being something that brings Clarkson, as a musician, closer to the audience, adding in tighter audience reaction to her performances and segments.
“Kelly really feeds off of the energy and being close to the audience. She’s always looking for that influence, so if you can give them an eye line in every direction and wrap around her, I think she thrives,” said Connelly.
“Comedians have different instincts than musicians do,” he noted, referring to how the old, more traditional auditorium layout likely lent itself better for comedy programs such as “Late Night.”
Switching the layout of the space also created a wider footprint for the various venues the show uses which, in turn, allowed more depth in shots, particularly close-ups.
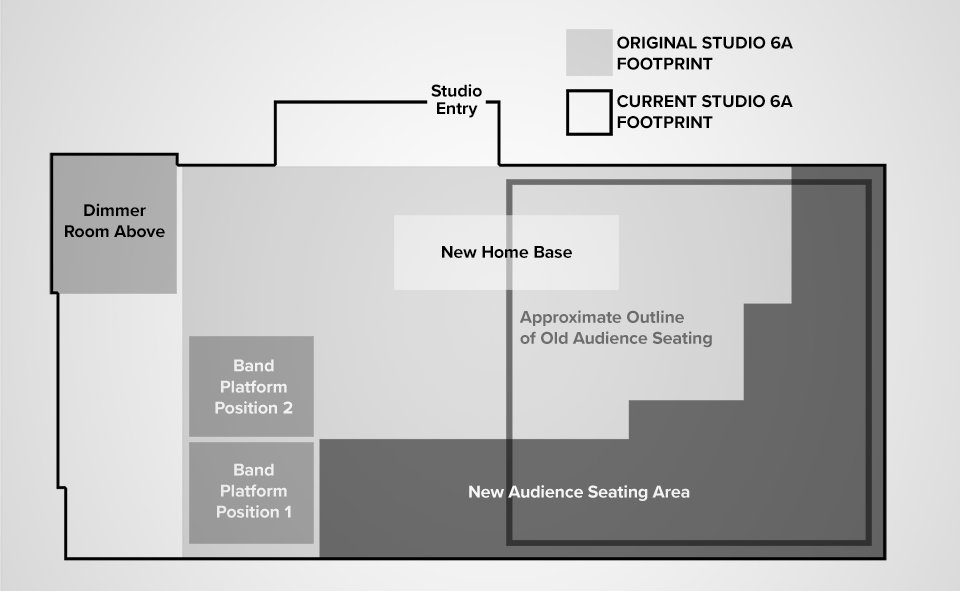
Adding depth
Pivoting the layout of the space also means that the main entrance to Studio 6A, a double door that is set back inside a quirky alcove that’s part of Studio 6A’s layout, a result of years of changes and renovations inside 30 Rock.
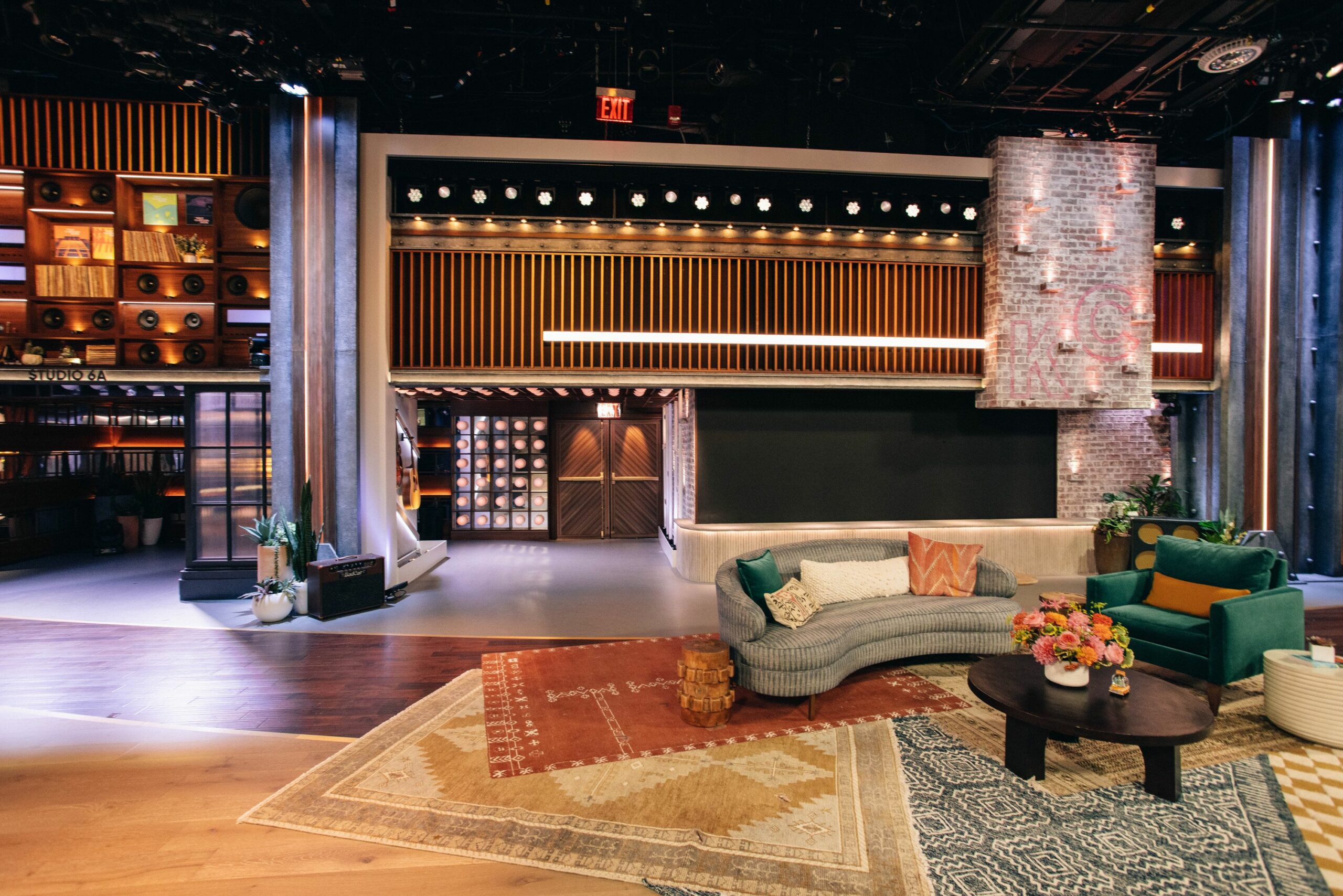
The double doors roughly in the center of this photo are the studio’s real, functional entrance and also serve as a way for host Kelly Clarkson and guests to enter through as well.
“I didn’t want to close that door up. I really wanted to show it because I like to be honest about set design and architecture, but I also really needed just the photographic depth behind the guests,” Connelly said, referring to how parts of this space also becomes the primary background behind guest one-shots. “To put a wall in front of that for a fake entrance would’ve closed this off. So why not just show off this famous building? It’s fabulous,” he explained.
Avoiding the safer method of ignoring the alcove and treating the space as a plain rectangle, Connelly instead strategically used this extra pocket for space to create two of the studio’s entrance points: the double-door that leads to the hallway outside the space and an enclosed space with sliding doors that can also be used for guest entrances and reveals.
“I didn’t want to close that door up. I really wanted to show it because I like to be honest about set design and architecture, but I also really needed just the photographic depth behind the guests.”
Both spaces had to be carefully arranged around one of the building’s thick structural columns, which have caused design challenges for other studios within the complex.
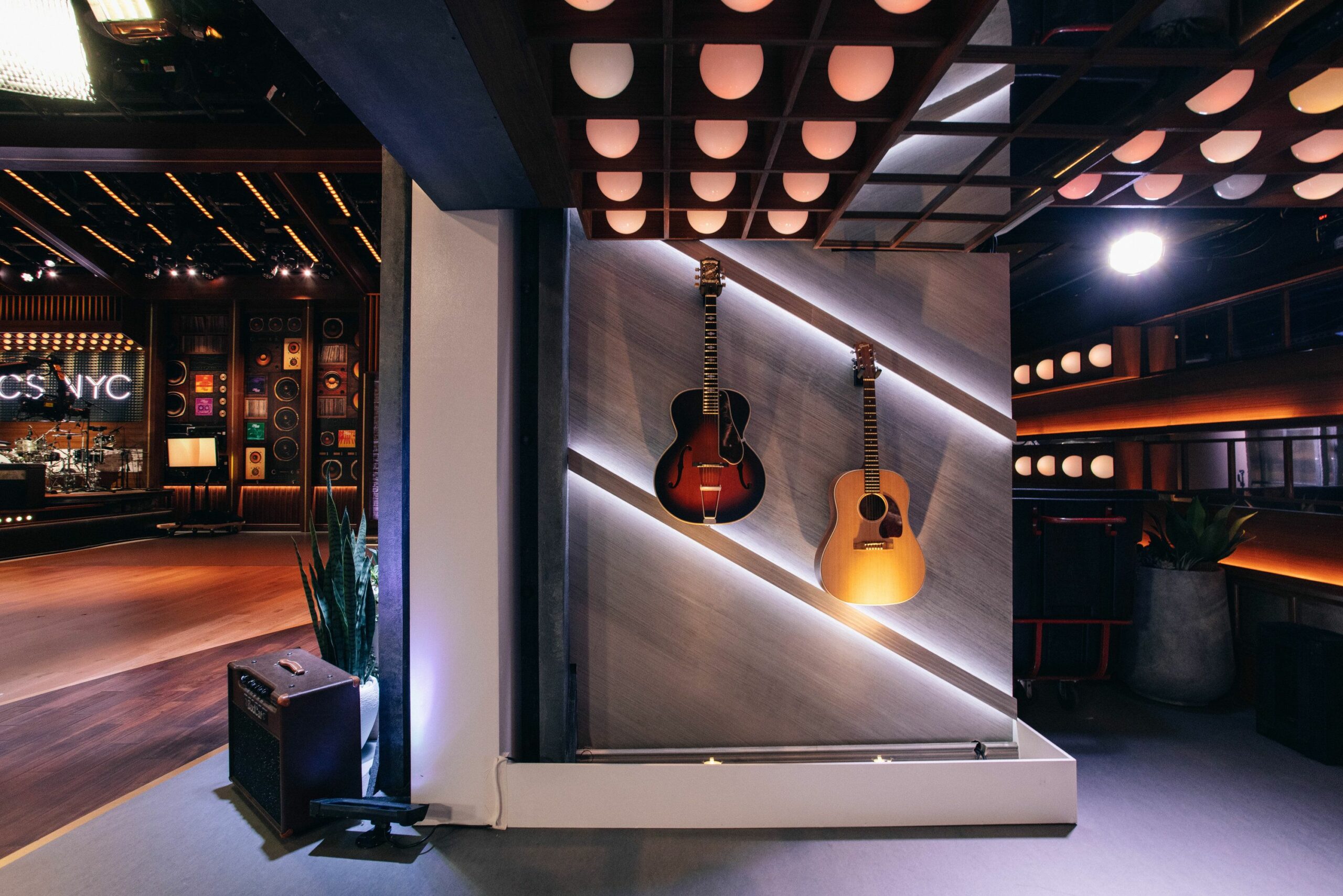
In this side view, parts of the glam globe lighting features used around the primary studio entrance are visible. This section of scenery helps obscure one of the building’s support columns.
Meanwhile, both parts of this alcove are filled with a variety of both glamorous and loft-like elements. The main entryway is surrounded by an oversized grid of soft globe light fixtures, giving the space a dramatic look that’s a bit like entering under a theatre marquee.
An earlier draft of the studio design called for more archways similar to the one used on the east side of the space that serves as yet another entry point.
In fact, one draft included a wide, gently curved arch with LED video tiles spanning the entire width of home base.
“It was Kelly who wanted to modernize it just a touch more when I sent her that pass,” said Connelly.
At the same time, Connelly was getting feedback from lighting designer Darren Langer, who was concerned about how to get backlighting in behind home base to ensure that Clarkson and her guests had a gentle glow around them to really bring them out from the scenery behind them.
In the end, eliminating the LED arch solved both Clarkson and Langer’s concerns. In its place, Connelly continued the vertical slat theme and left a cutout in the space so that Langer and his team could mount and focus those critical backlighting instruments.
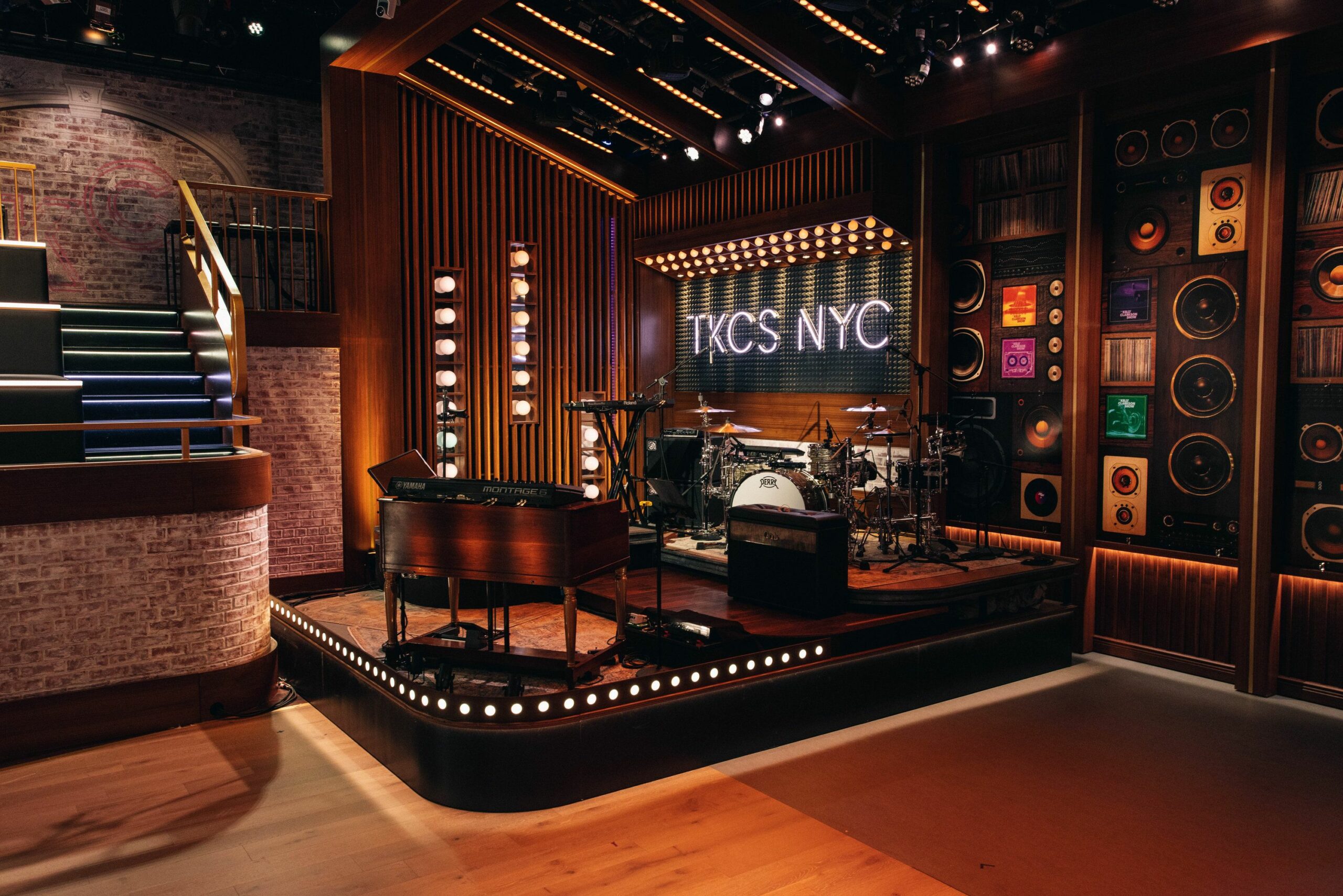
Another element that changed over the course of the design process was the placement for Clarkson’s house band, “Y’all.”
Connelly originally wanted to tuck them under another one of Studio 6A’s oddities, a dimmer room that juts out from one corner of the upper part of the northwest studio wall. This quirk was created after NBC opted to remove Studio 6A’s control room from the west side of the space and move it to the seventh floor, where it is now known as CR-71.
However, no matter how many configurations the designers tried, it was never large enough to accommodate all of the musicians and backup singers. Instead of having the disjointed feel of them spilling out of the space into the main part of the studio, Connelly shifted them to the southwest corner of the studio.
This also ensures that Clarkson can have a better line of sight to her musical director, which can be critical when she’s performing her famous “Kellyoke” show openers.
At the same time, the band now sits on a movable platform that can be pulled farther forward into the studio when they are a focal point or pushed back for segments that might require more space.
Making the most of space
Space, incidentally, was one of the biggest challenges of this project, since 6A is significantly smaller than the show’s old home.
Connelly was tasked with the fact that, while the program is officially a talk show, it has many elements of a variety show — performances by the host and guests, demos, cooking segments, giveaways, contests, games and dramatic reveals — and 6A still needed to be able to handle all of those types of setups.
The west wall of the studio ended up being a key part of that strategy thanks to the moving band platform, multiple dramatic lighting options and a retooled room in the one corner.
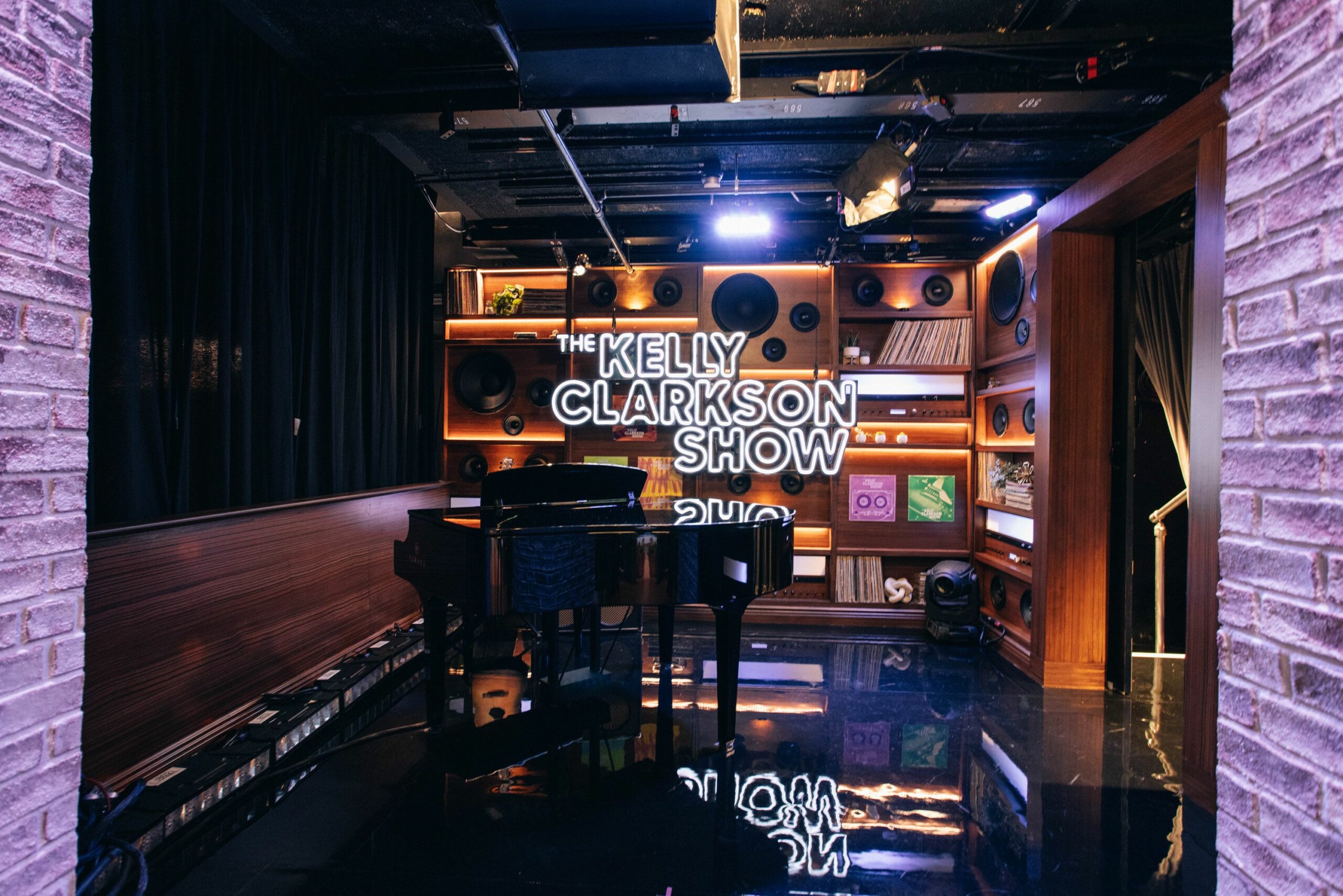
The space under the dimmer room is now a cozy venue with the vibe of a recording studio.
Plans call for this to be used as an alternate performance venue, though other uses are possible. Connelly still focused significantly on this space, ensuring it felt like a cozy corner with a bit of recording studio vibe.
Continuing California’s look
While the show moved to the opposite side of the country, there were still elements from the California stage that producers and Connelly wanted to carry through to the new look, but with some refined visuals that speak to both how Clarkson has evolved since the show launched and playing homage to its new host city.
“I definitely pivoted away from your modern farmhouse into a little bit more of a metropolitan urban twist. It still feels like there’s a touch of the modern farmhouse, but we’re mostly in a Soho recording studio,” noted Connelly.
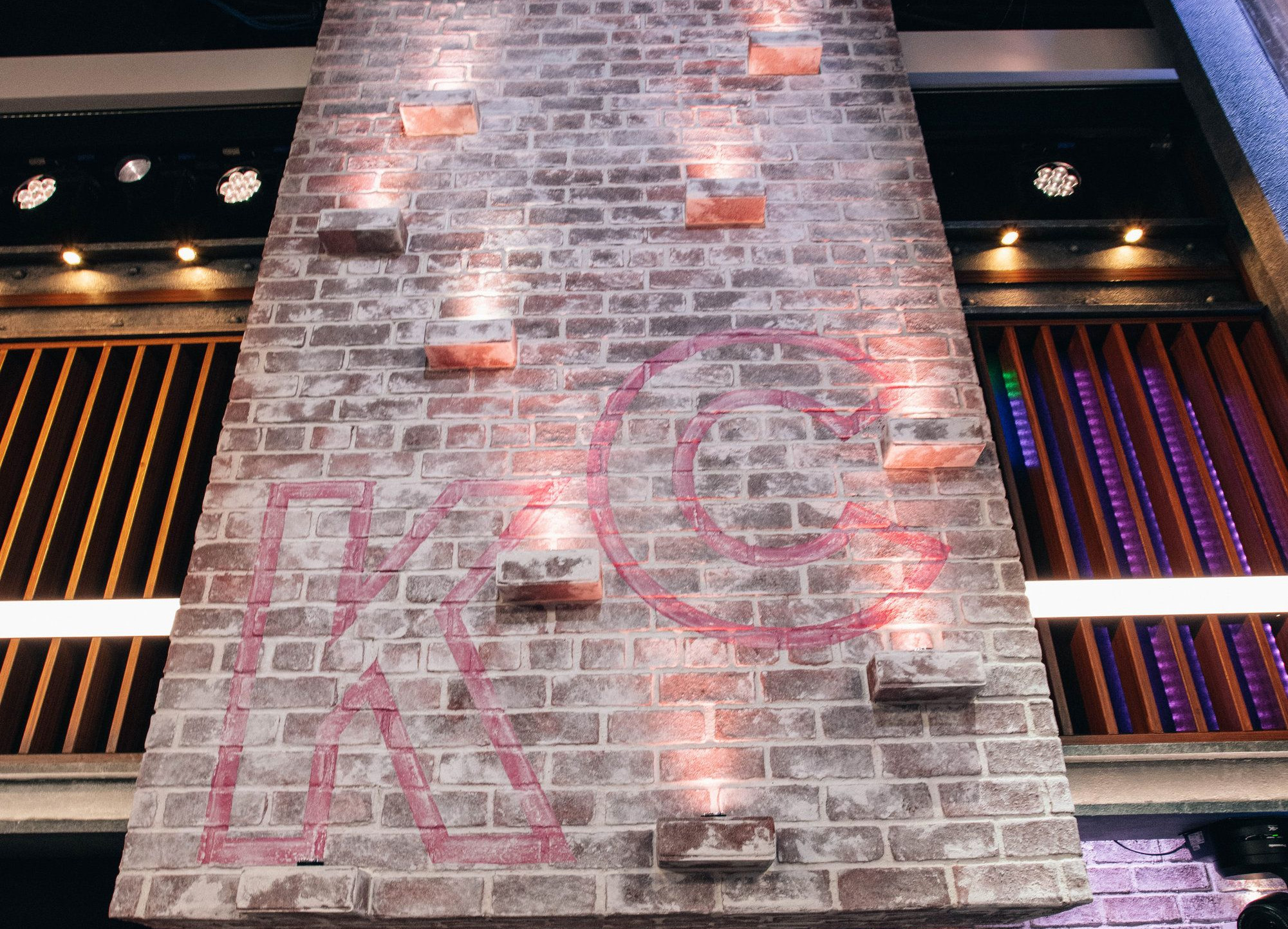
There are still, however, a variety of subtle and not-so-subtle hints borrowed from the old set — including the accent uplights spaced out across a faux masonry wall. That wall itself still has “KC” lettered on it, being essentially a scaled down version of the much larger one in California. It also descends down into the primary video a tad, creating a subtle break from the span of LED.
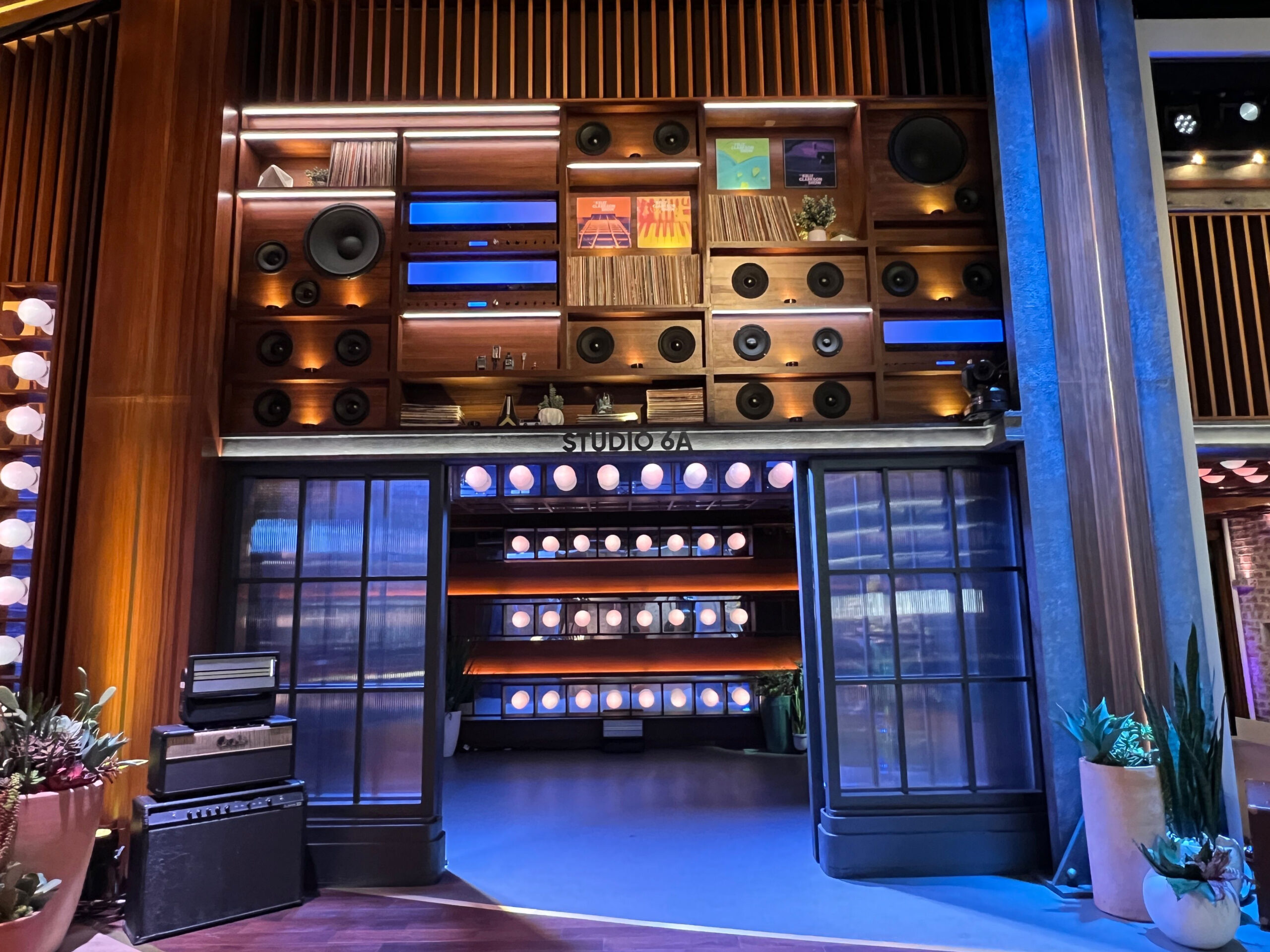
Instead of barn doors, the NBC ‘Kelly Clarkson Show’ studio uses loft-style sliding glass doors with blurred panels. Behind this is a small space with additional globe lighting fixtures.
The far camera left sliding doors are a more trendy take on the weathered wood barn doors that were on that side of the California studio.
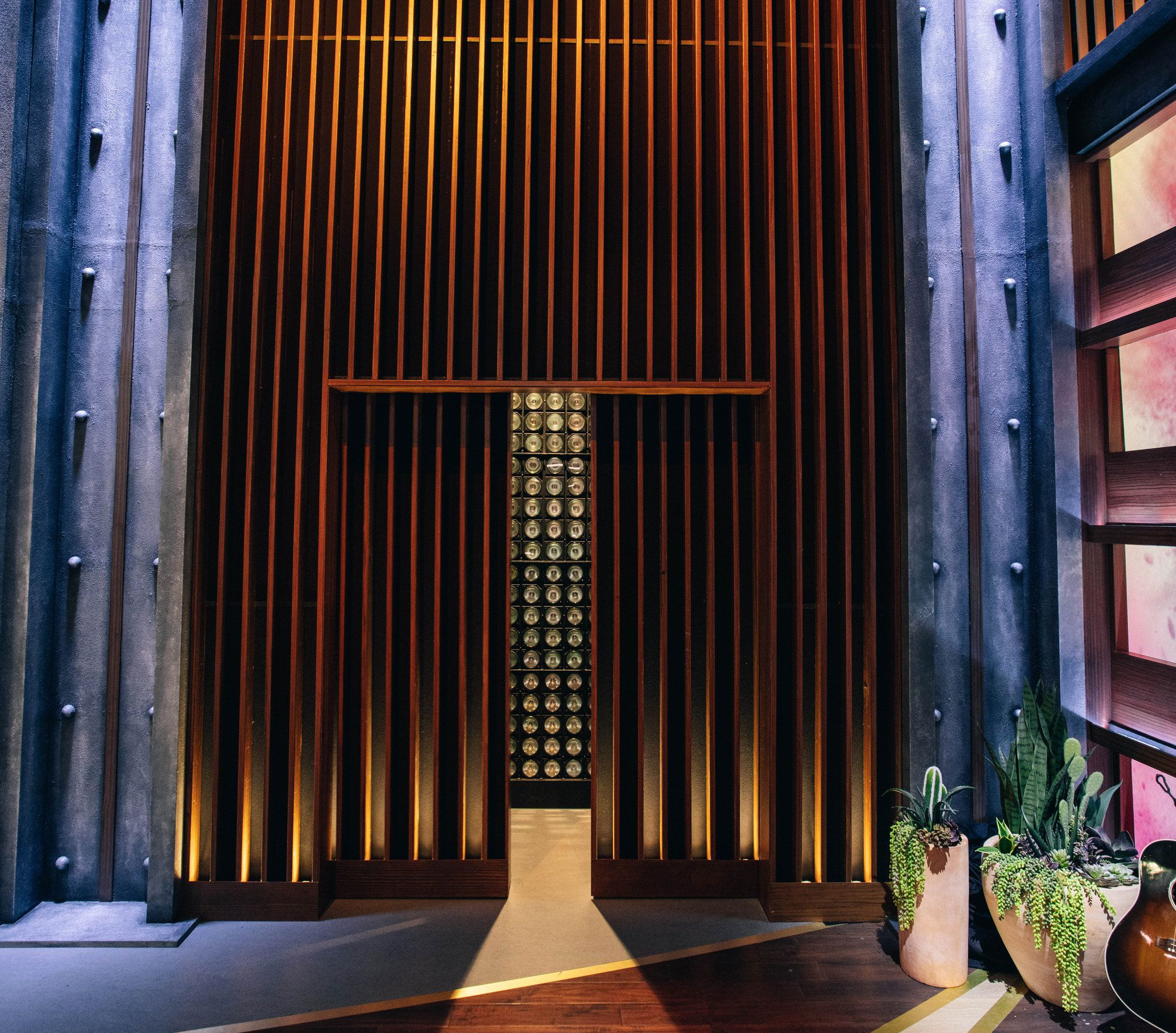
An additional entry is available far camera right of home base, set inside the vertical slat wall. The sheer vertical scale of this makes it particularly dramatic.
The old space back at Universal also used alternating horizontal bands of printed photos of sunflowers, wood and backlit panels. This banded motif has found its way into Connelly’s new design both behind the east wall’s arch and tucked into the far corners of the glassed-in entry space on the west half of the alcove.
“I definitely pivoted away from your modern farmhouse into a little bit more of a metropolitan urban twist. It still feels like there’s a touch of the modern farmhouse, but we’re mostly in a Soho recording studio.”
The show did opt to bring parts of the old set from one coast to the other, including recycling some of the LED video tiles.
The custom potted plants also found a new home in New York, as did a good part of the collection of music-themed memorabilia.
Smaller scenic elements such as portable surfaces for games and other segments were also shipped, though viewers may see an evolution of those pieces as the show settles in because storage is much more limited in 30 Rock and many productions in the space need furnishings that can be stacked.
Dressing rooms
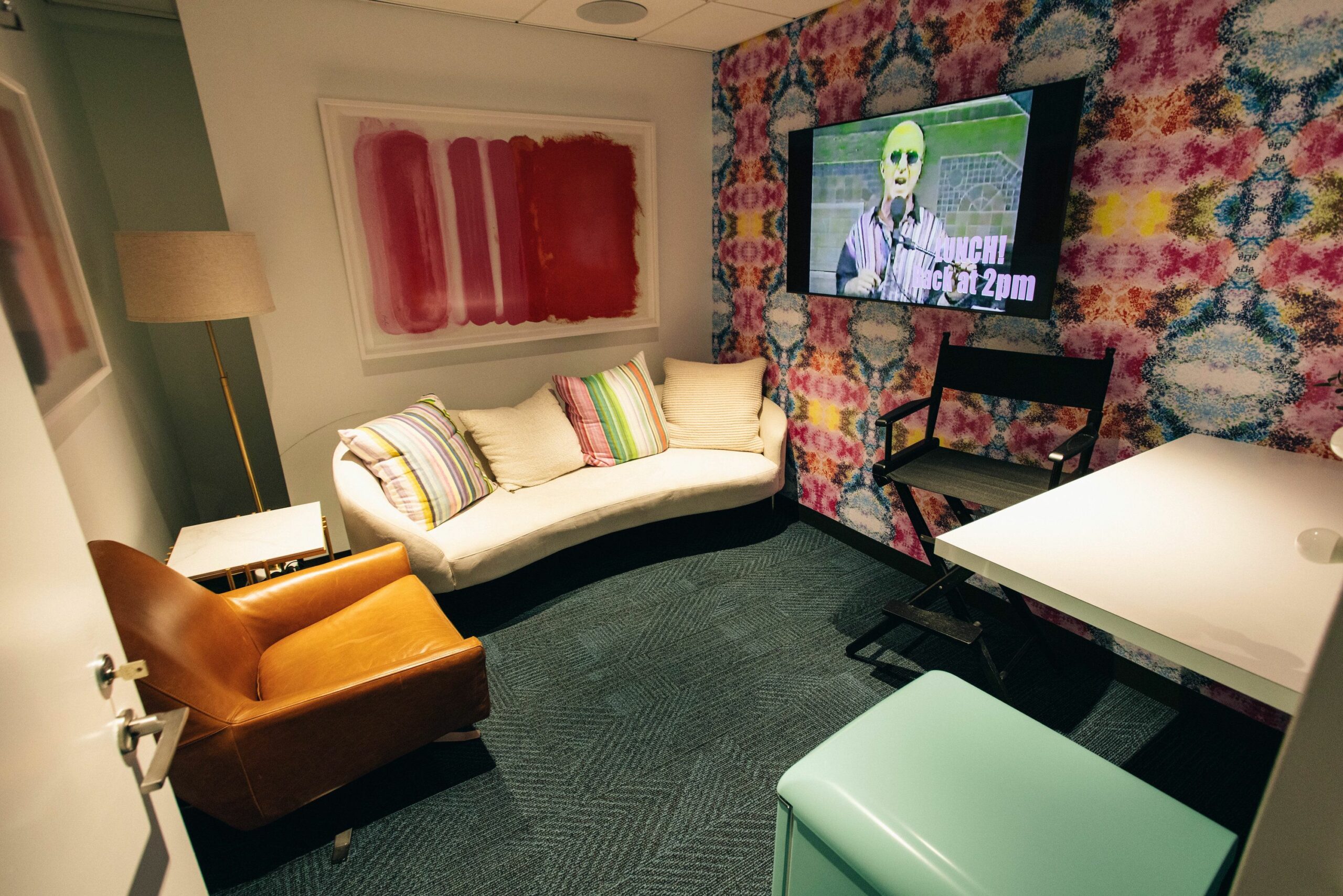
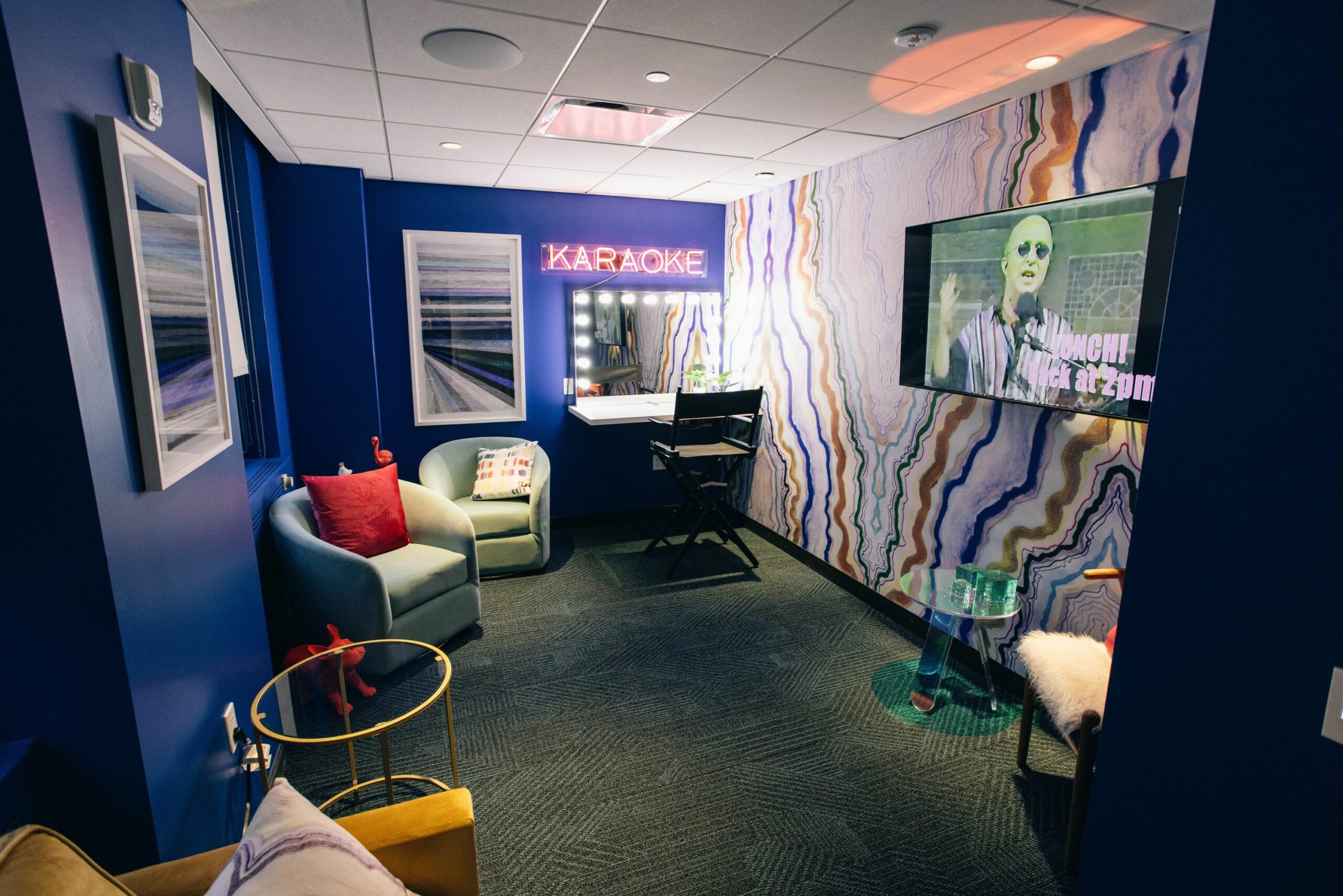
Meanwhile, some furnishings and other elements from the old set found a new life in the backstage dressing rooms and production offices in New York, including Clarkson’s old host chair.
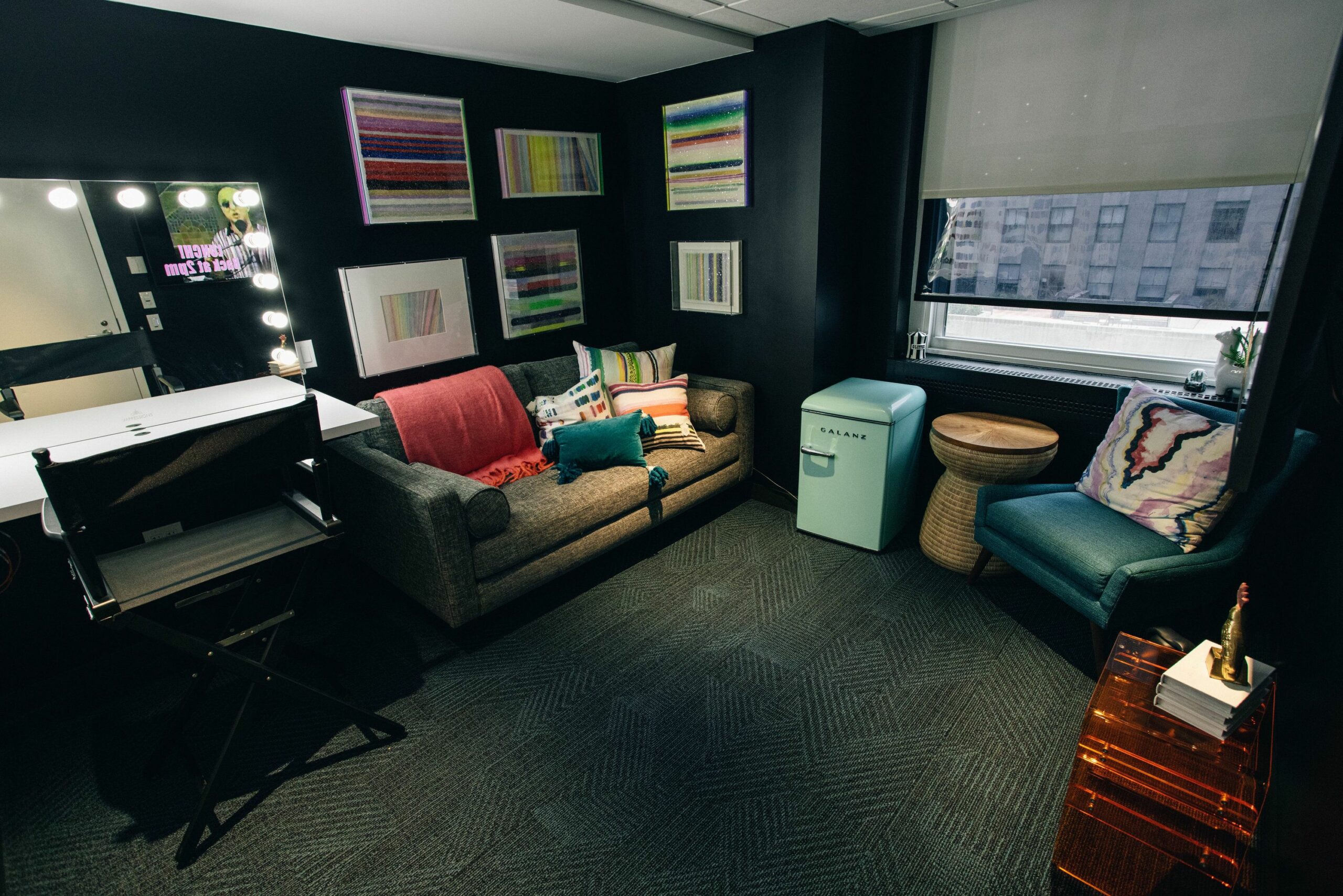
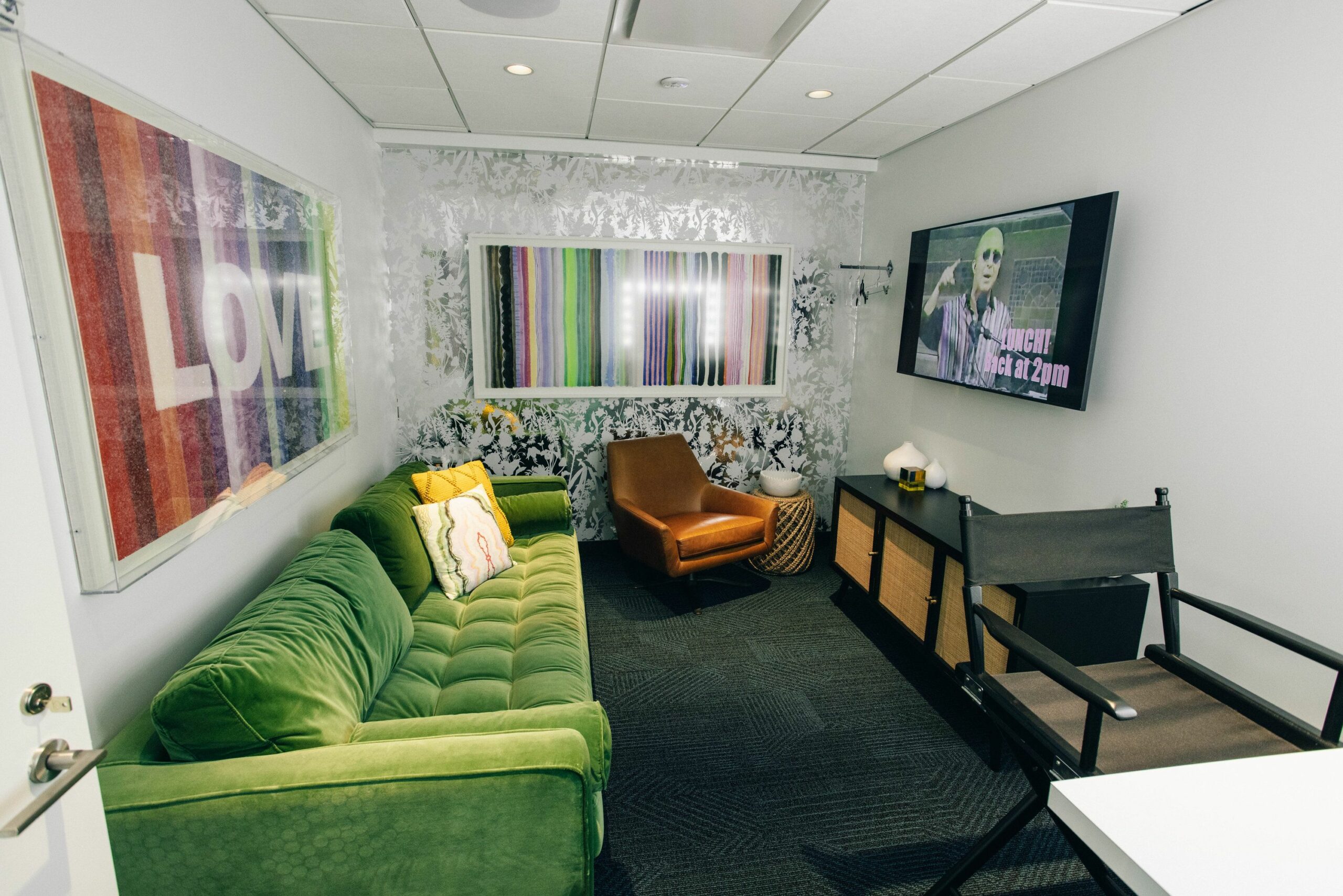
Furnishing home base
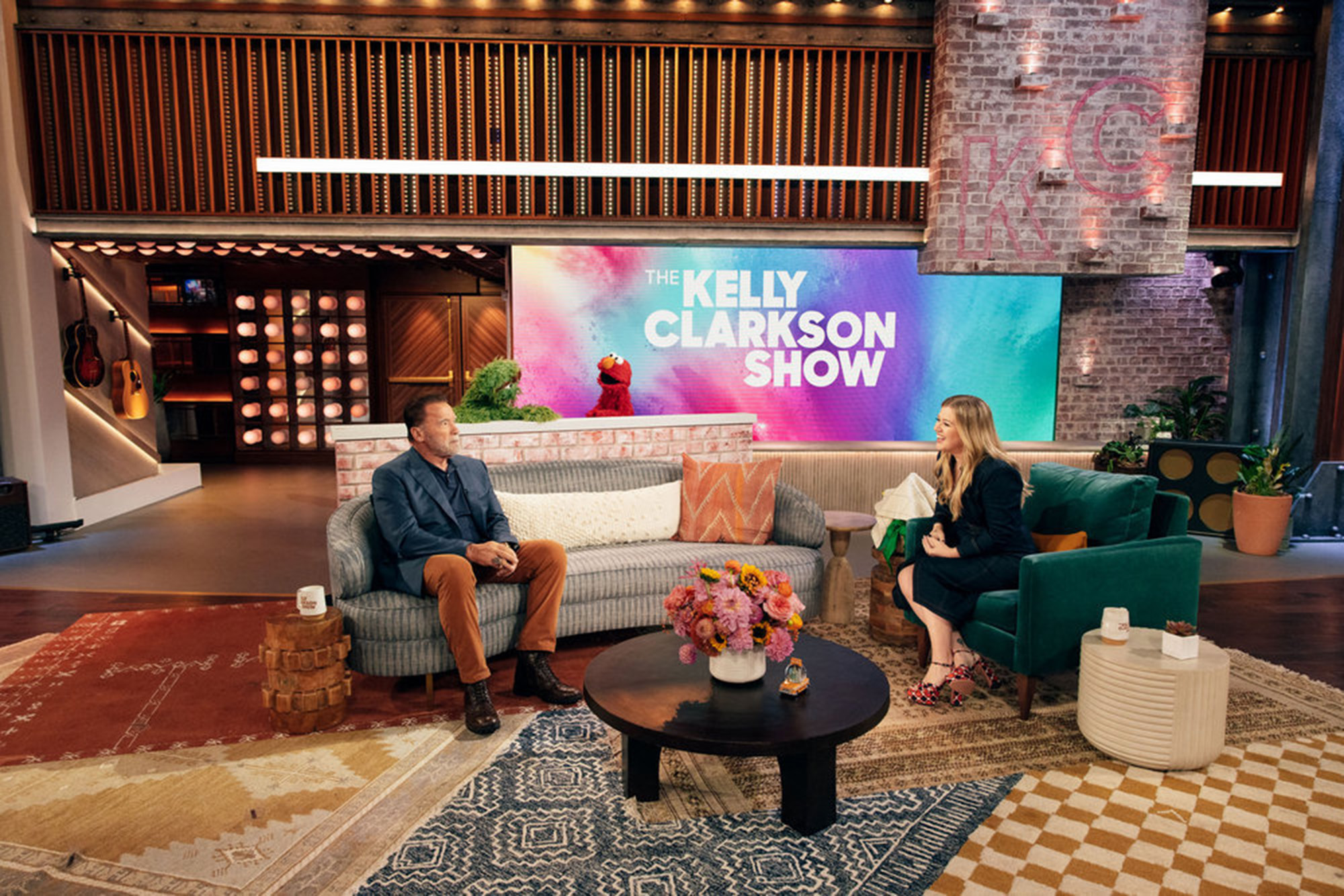
The host chair ended up being the focus of a lot of trial-and-error work.
During the first four seasons, Clark sat on a chair purchased from a retailer that was modified slightly.
Clarkson noticed that she was experiencing knee pain while sitting in the old chair, likely a result of having to sit so far forward in the chair in order to maintain her on-camera posture.
For this round, Connelly knew he wanted to address that issue.
After trying out multiple base models, Clarkson and Connelly opted for a Room & Board chair. It was taken to a shop and reupholstered. Workers also added some additional height by modifying the legs. The seat and back were also reinforced while the back was brought forward a bit to make it easier for Clarkson to sit properly and still have some support from behind.
Originally Connelly was thinking wool would have made a good covering for the host chair, but it turns out Clarkson’s allergic to it.
They tried leather, but it tended to make funny sounds when Clarkson sat down.
“Kelly really pushed back at me and said she just wants a cozy chair — and she likes velvet,” recalls Connelly.
He sourced a supplier and managed to find one in a teal that worked well with the set’s palette, and the result ended up being both comfortable and good-looking.
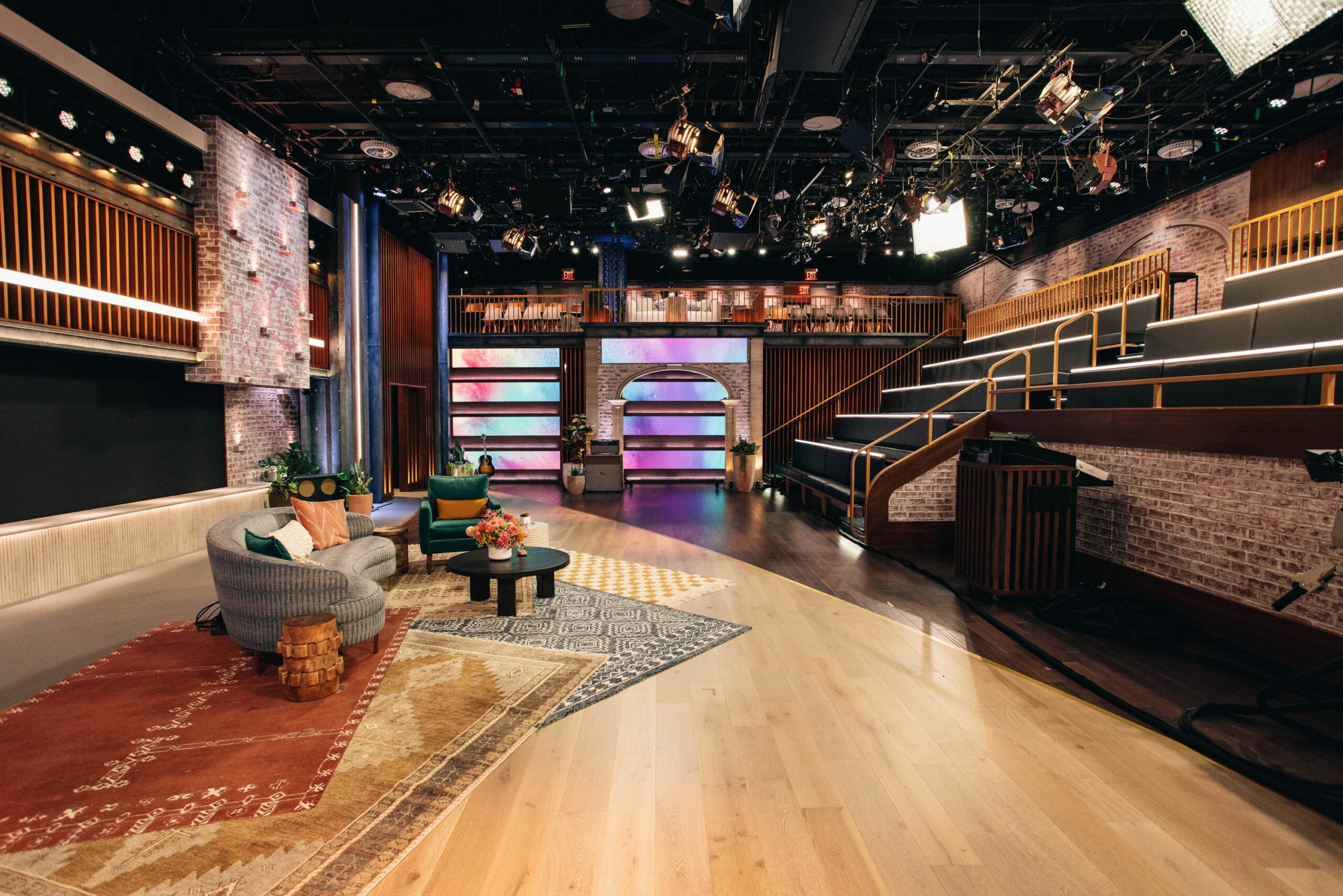
The show ended up bringing the guest sofa from California as well — having it re-upholstered in a new fabric that gave it a more modern look.
In California, Clarkson’s home base area was backed with a large video panel behind the furniture that could be used to showcase branded and topical graphics. That’s gotten a big upgrade in New York, where it’s now a wide span of seamless LED.
Combining the inspiration of a Soho recording studio and that Central Perk vibe, Connelly created a new element for NYC — wall and header elements designed with the feel of classic built-in cabinetry and shelves. These are interspersed with elements inspired by boom boxes and tweeter speakers.
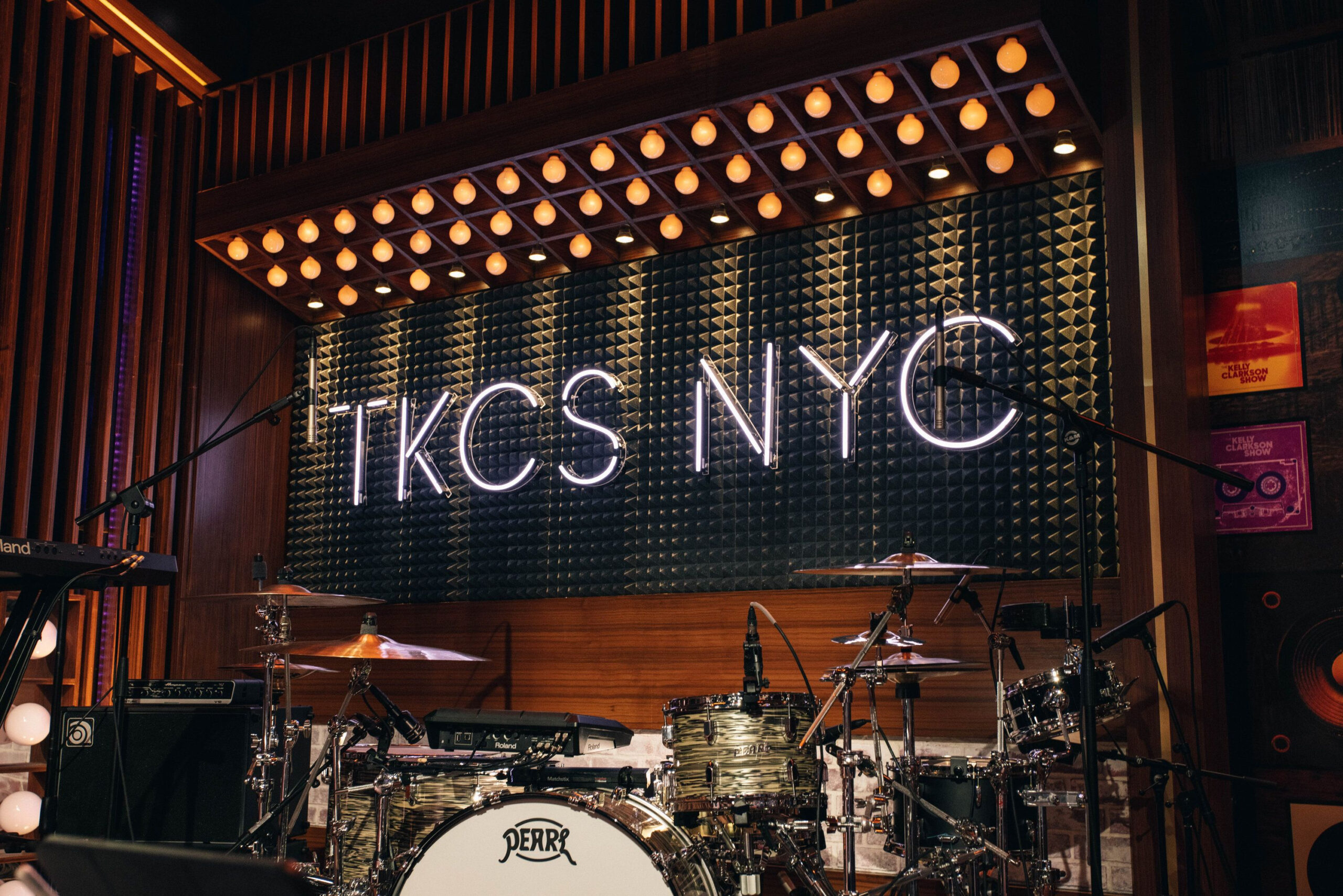
In keeping with the idea of continuity, Connelly also recycled the show’s neon wall-mounted logos while also expanding that look to a “TKCS NYC” installation on top of acoustic panels near the band area. It’s meant to stand for “The Kelly Clarkson Show NYC” — but, in an interesting coincidence, it also might conjure connections to the famous “TKTS” booth in Times Square.
There is also a total of 24 linear feet of real vinyl records lined up on shelving: The show originally bought 12 linear feet and ended up cutting them in half to be able to fill more space.
“I’ve been to many recording studios to shoot things. I’ve researched them to death and so it’s borrowing some of those iconic details and peppering them throughout our space to give Kelly her music vibe,” said Connelly, who has also done production design for “The Voice,” “The Masked Singer” and numerous other musical competitions shows.
It’s probably no surprise Connelly is a big music fan. He says he’s got music on throughout the day and while he’s designing, though he doesn’t consider himself a musician.
Ultimately, Connelly loves how the new set combines elements from Clarkson’s Texas roots with a touch of glamour and NYC vibe while still keeping the look very cozy and casual.
The combination of experience working on so many music-themed shows and the time taken to get to know Clarkson have given him a huge wealth of background information to draw his inspiration from — which he carefully crafted and blended to create a new take on an established show.
Photos courtesy of JPConnelly and NBCUniversal.
Subscribe to NCS for the latest news, project case studies and product announcements in broadcast technology, creative design and engineering delivered to your inbox.



